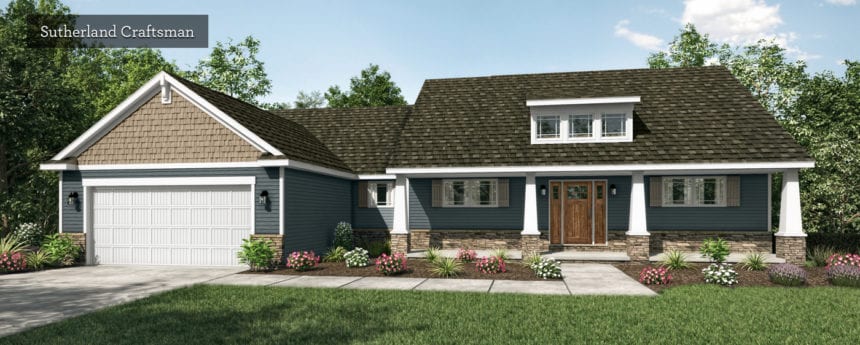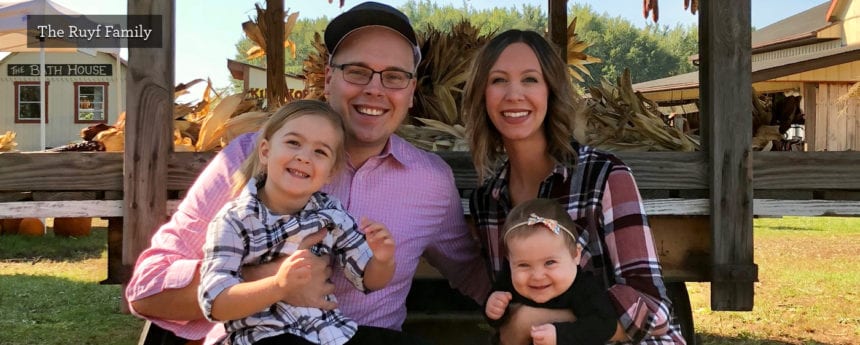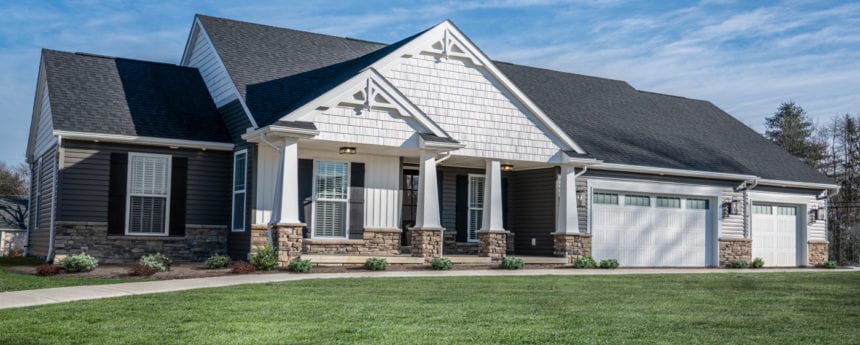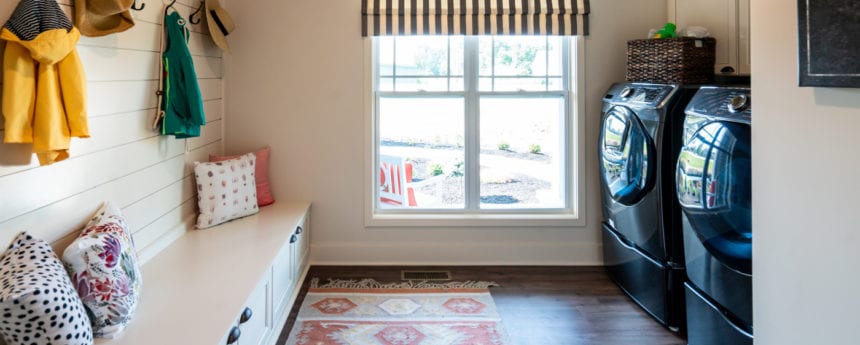Introducing The Sutherland, Our Newest Floor Plan
We’re proud to introduce our newest floor plan – the Sutherland. Available in four exterior elevations: Classic, Tradition, Craftsman and Farmhouse, this 3-bedroom, 2-bathroom ranch home offers 2,054 square feet of living space that’s thoughtfully designed to make life easier. Built for... [read more]























