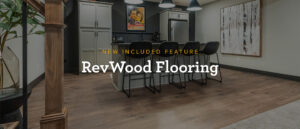Spotlight on Barndominium Floor Plans
A barndominium-style floor plan is growing in popularity. The name comes from barn conversions that displayed this type of layout before it became popular in all homes. This style of home is characterized by its soaring 16′ tall ceilings throughout the main living spaces. All of our floor plans... [read more]



















