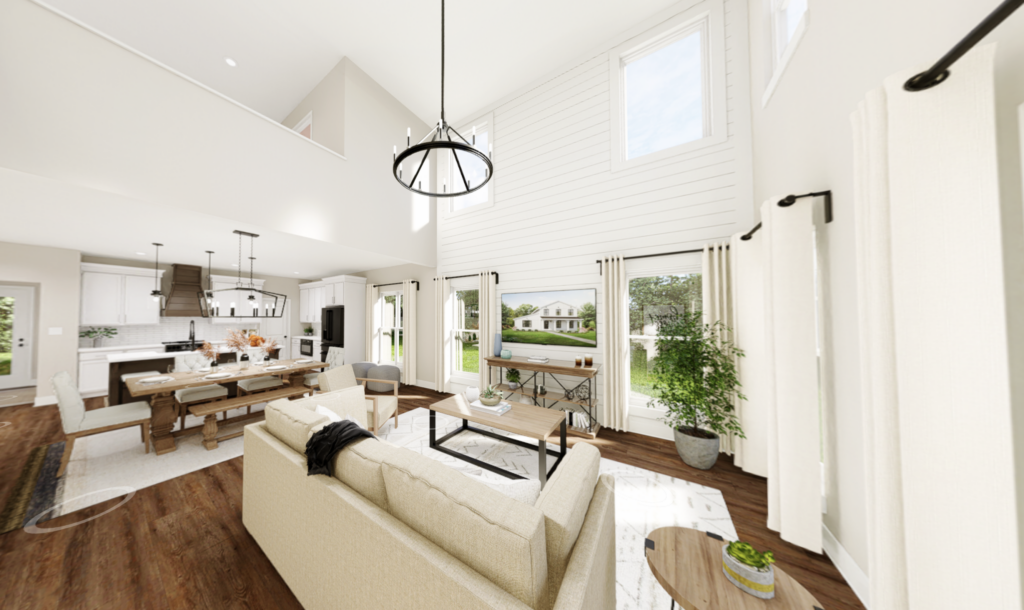
Spotlight on Barndominium Floor Plans
A barndominium-style floor plan is growing in popularity. The name comes from barn conversions that displayed this type of layout before it became popular in all homes. This style of home is characterized by its soaring 16′ tall ceilings throughout the main living spaces. All of our floor plans can be customized to meet the needs of our customers, including our barndominium style plans. For example, a garage can be added or floor plan adjustments/customizations can be made, like changing the layout of the kitchen, adding square footage, adding a fireplace, etc.
Two of our barndominium-style floor plans – the Lincoln and the Springfield – feature an open main-floor layout through the main living spaces including the great room, kitchen, and dining room.
Let’s take a closer look at these two barndominium style floor plans from Wayne Homes.
The Lincoln at a Glance:
- 3 beds
- 2.5 baths
- 2,017 square feet
- Ranch floor plan
- Exterior options available- Classic, Homestead, Farmhouse, and Smart Style

The Lincoln features a split bedroom layout where the owner suite is on the opposite side of the home from the secondary bedrooms, providing great privacy. This floor plan has a barndominium-style roofline – taller roofline in the center and slanted rooflines flanking on both sides.

The barndoninium-style layout of the Lincoln provides an abundance of natural light flooding the main living area with windows on two-story walls at the front and the rear of the home. A standout kitchen area with two kitchen islands will wow you. One island features a flush eat-ledge for casual meals and catching up with the family. A spacious walk-in pantry ensures there is a place for everything to be perfectly organized in your kitchen. The large dining room beckons family to gather around the table to connect. These eating/dining/living areas are designed to make life better.
You can use these helpful online tools to design your own Lincoln barndominium from Wayne Homes:
- Lincoln virtual tour
- Lincoln exterior visualizer
- Lincoln interactive floor plan
- Blog introducing the Lincoln
The Springfield at a Glance:
- 3 beds
- 2.5 baths
- 1,934 square feet
- 2-story floor plan
- Exterior options available- Classic, Farmhouse, Smart Style



The Springfield also features a barndominium-style roofline with the taller roofline in the center and slanted roofline at the side above the owner suite. One of the most coveted features of the home is the first-floor owner suite with secondary bedrooms on the second floor. This, like the Lincoln, offers privacy from the other bedrooms, but separated by floors rather than on separate wings.

The signature barndominium-style open concept in the main living area ensures that you have lots of space, plenty of natural light, and high ceilings. The two-story great room is a perfect example of those soaring ceilings that let light flood in through the front wall of windows.
You can use these helpful online tools to design your own Springfield barndominium from Wayne Homes:
- Springfield virtual tour
- Springfield exterior visualizer
- Springfield interactive floor plan
- Blog introducing the Springfield
Whether you choose the Lincoln or the Springfield, Wayne Homes has the barndominium home plans you are looking for. And, we can easily customize any of our floor plans to specifically meet your individual needs. That’s the beauty of working with a custom homebuilder.
Do you have questions about building a barndominium? Contact us! We have answers.
About Wayne Homes
Wayne Homes is a custom homebuilder in Ohio, Pennsylvania, Michigan, and West Virginia (see all Model Home Centers). We offer more than 50 fully customizable floorplans and a team dedicated to providing the best experience in the home building industry. For more information, Ask Julie by Live Chat or call us at (866) 253-6807.





















