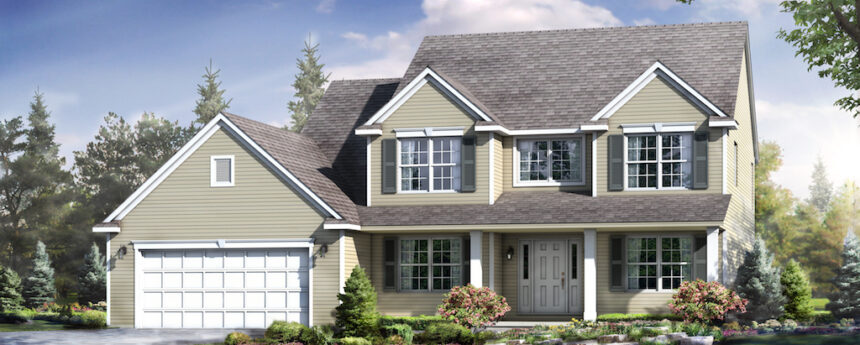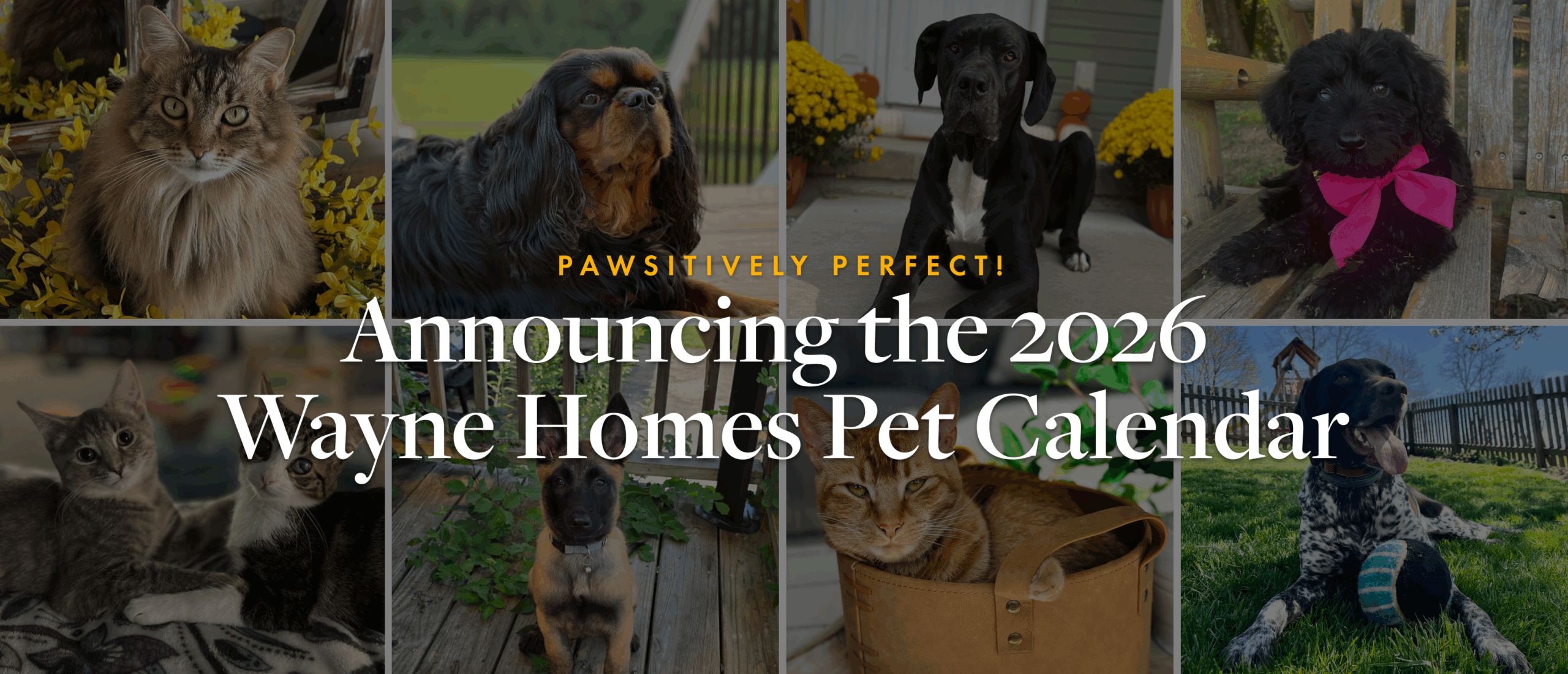Get a Glimpse of the Charming Chelsea
At Wayne Homes, we understand our customers appreciate quality and value when building a new home—which is why we know you’ll love the two-story Chelsea. This 3-bedroom, 2.5-bathroom custom floorplan has more than 1,800 square feet of cleverly designed space, but it feels like so much more.... [read more]
















