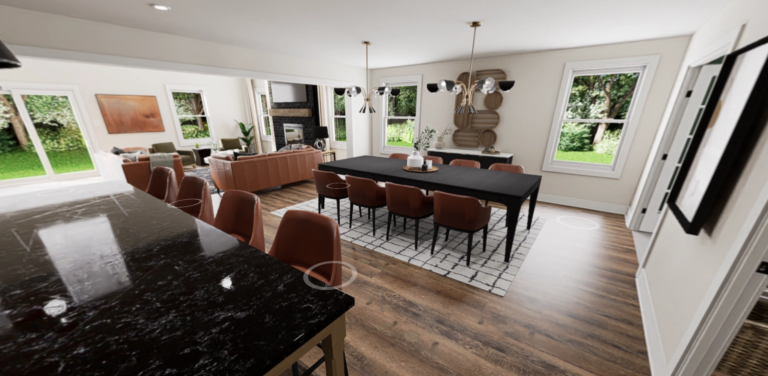Jackson
4 Bed 2.5 Bath 4104 Sq Ft 2 Car Garage
The Jackson is what happens when smart design and family life finally meet in the middle — literally. This one-of-a-kind, 5-level split floor plan keeps the chaos organized and daily life flowing. The owner’s suite gets its own private level (midway up the stairs) for maximum luxury retreat vibes, while the kids can claim the top floor with three bedrooms and a loft to call their own. The rec room? A game-changer for fun, workouts, or movie nights. Switch-back stairs connect everything beautifully, with a two-story great room at the heart of it all and a kitchen so big you’ll need a map to find the snacks (just kidding, it’s all in the walk-in pantry). In other words, the Jackson makes space for everything — and everyone — you love.
Get pricing for this floor plan Priced From ()
Total cost may vary depending on selections. To learn more about what your custom Wayne home may cost, please contact us.
*Contact us to verify we build in your part of this county
Walk through this plan
Our model homes and open houses give you an opportunity to get a feel for this floor plan.
Explore the Jackson
Virtual Tours
Many of our professionally decorated model homes feature virtual tours that allow you to experience the look and feel of the home from the comfort of your couch.
Customize both the Interior Floor Plan and Exterior of your home online with our interactive tools. You can experiment with different floor plan layouts, materials and color schemes.














