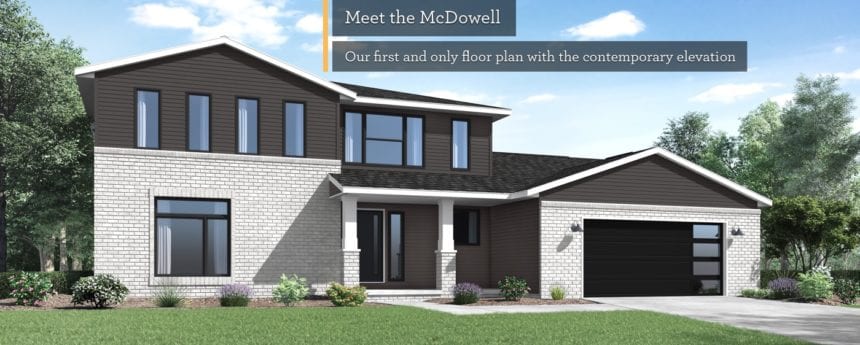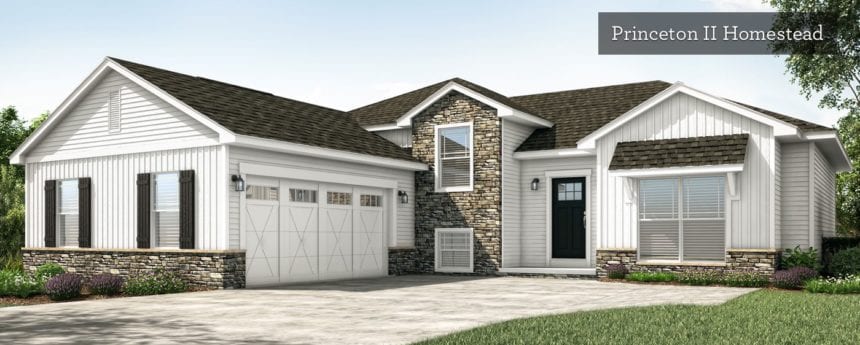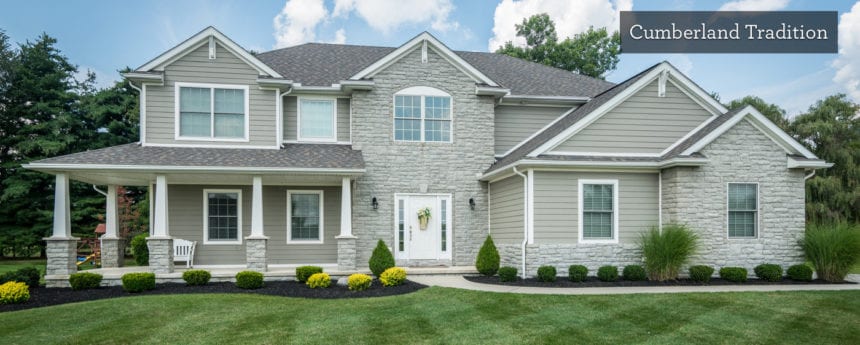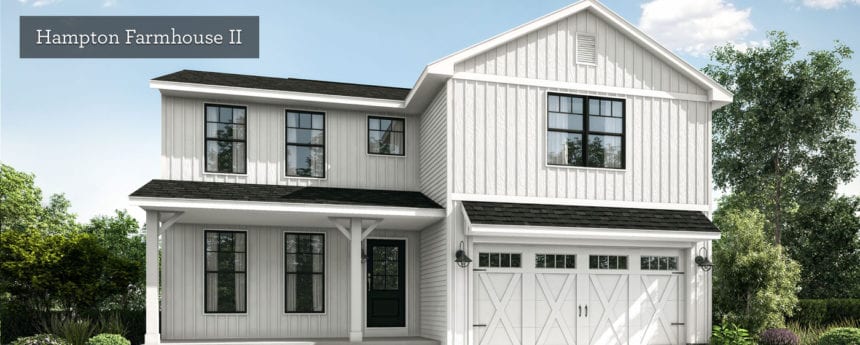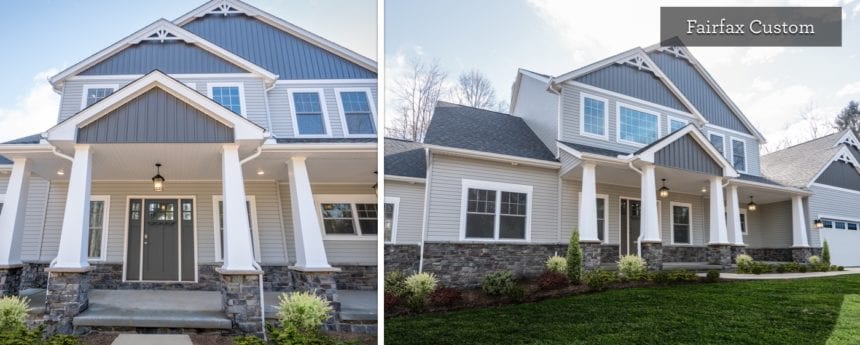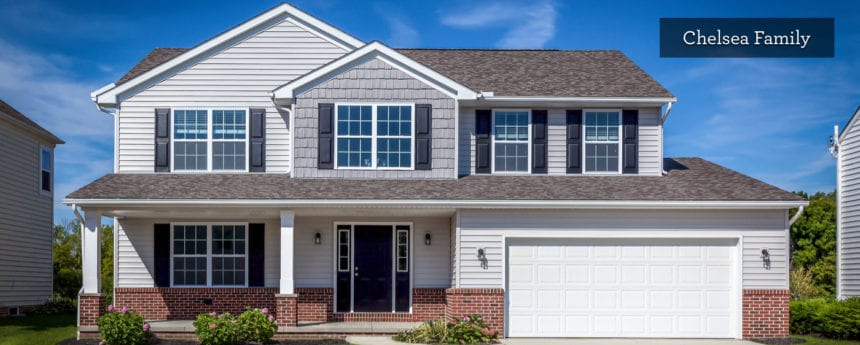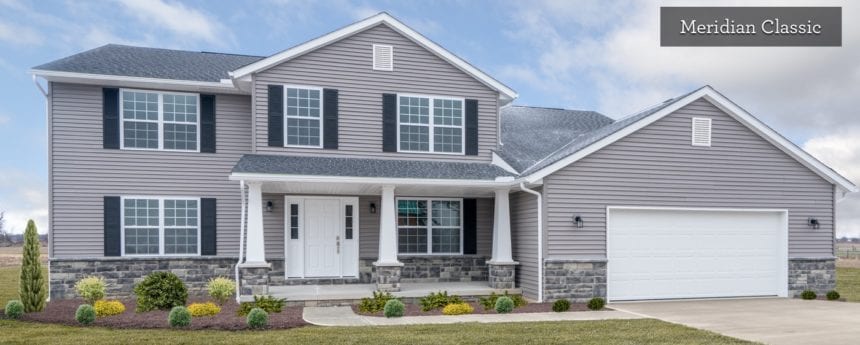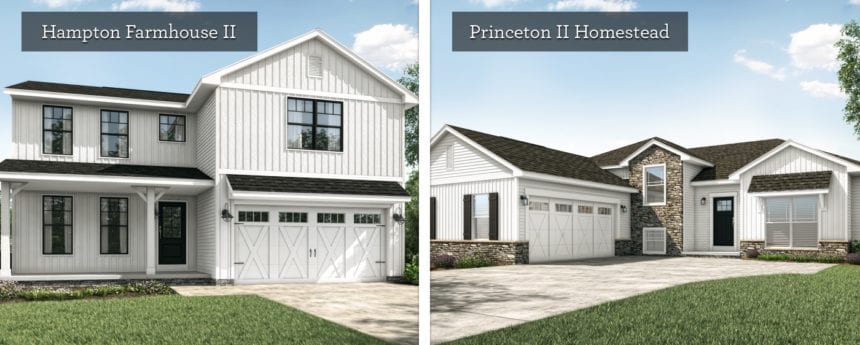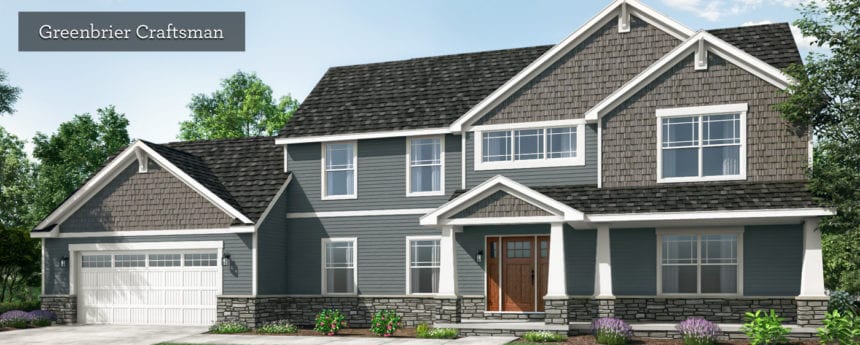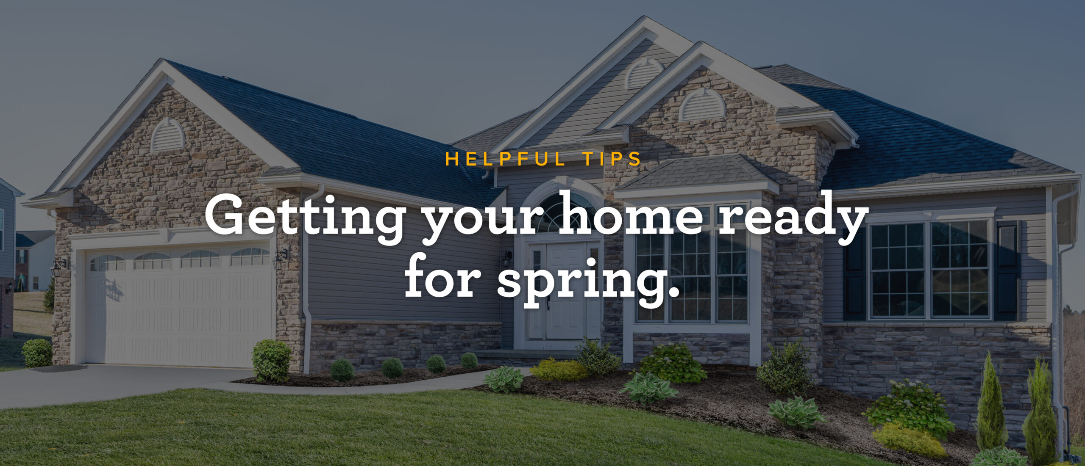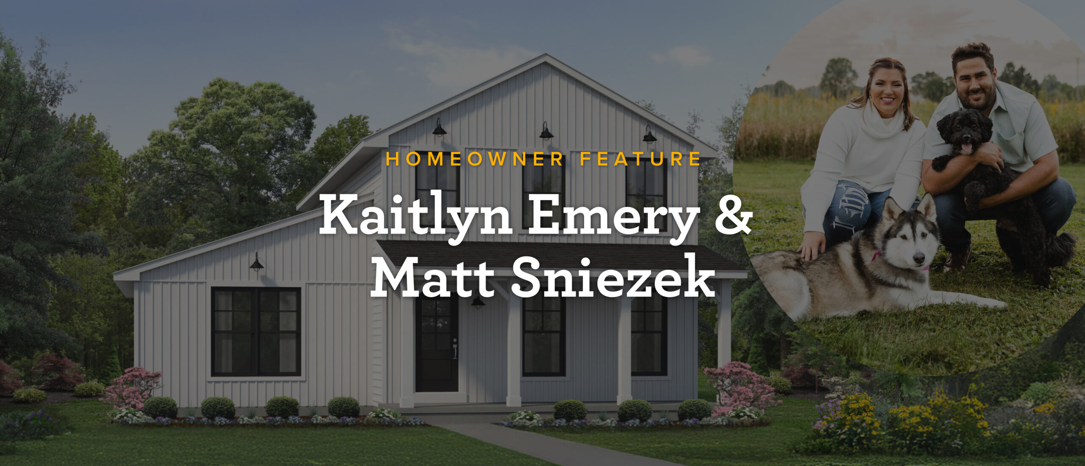The McDowell: The Ideal Modern Family Home
*We have discontinued the McDowell as a floor plan. However, as a custom home builder, we can take any element of any floor plan and make it uniquely yours. If there’s something about the McDowell that you absolutely love, we can still build it on your land! Be sure to also check out our full... [read more]

