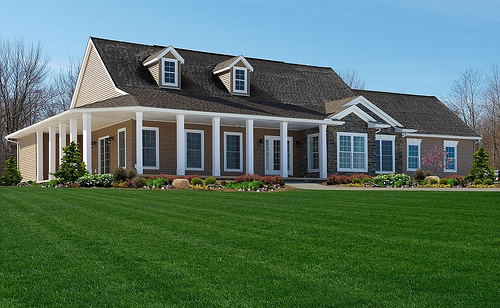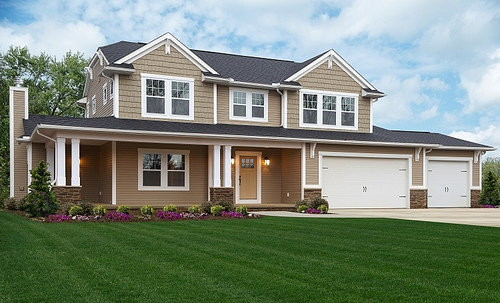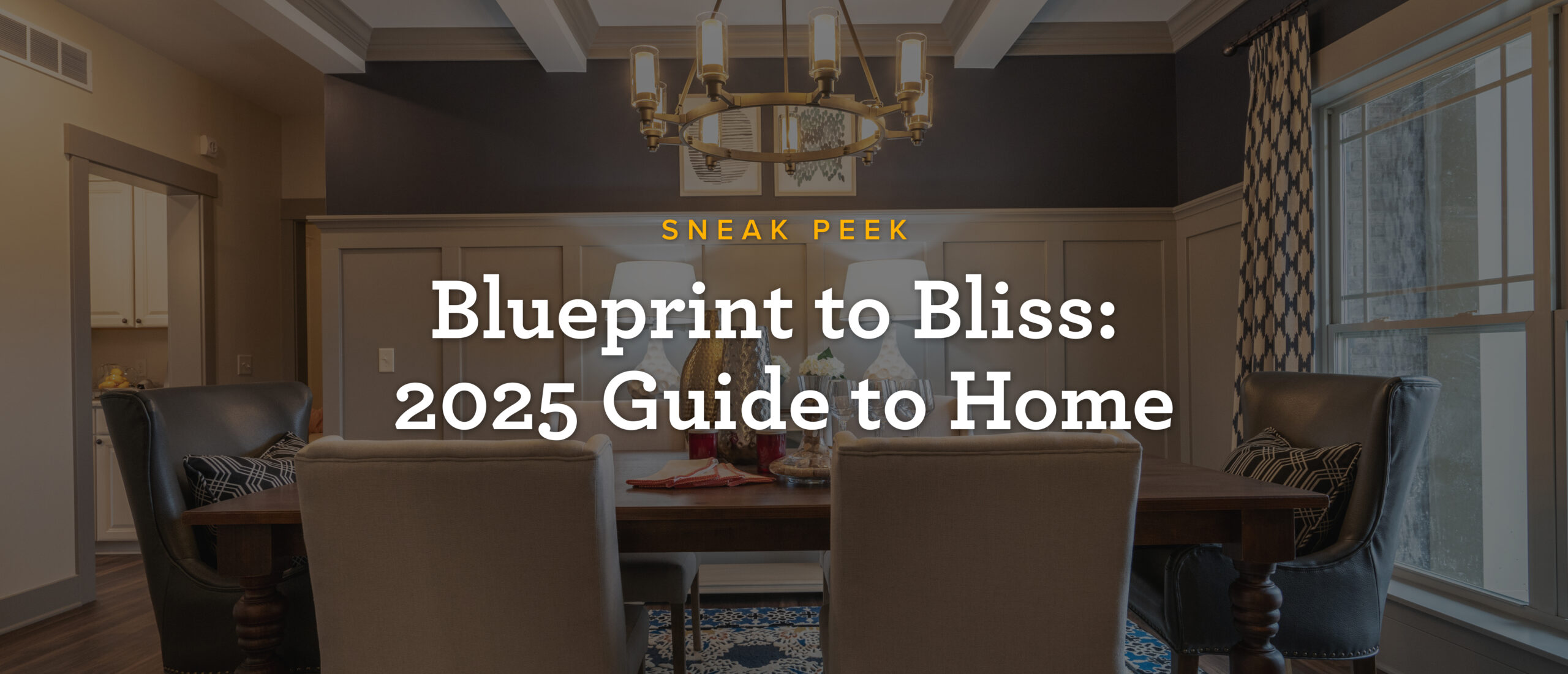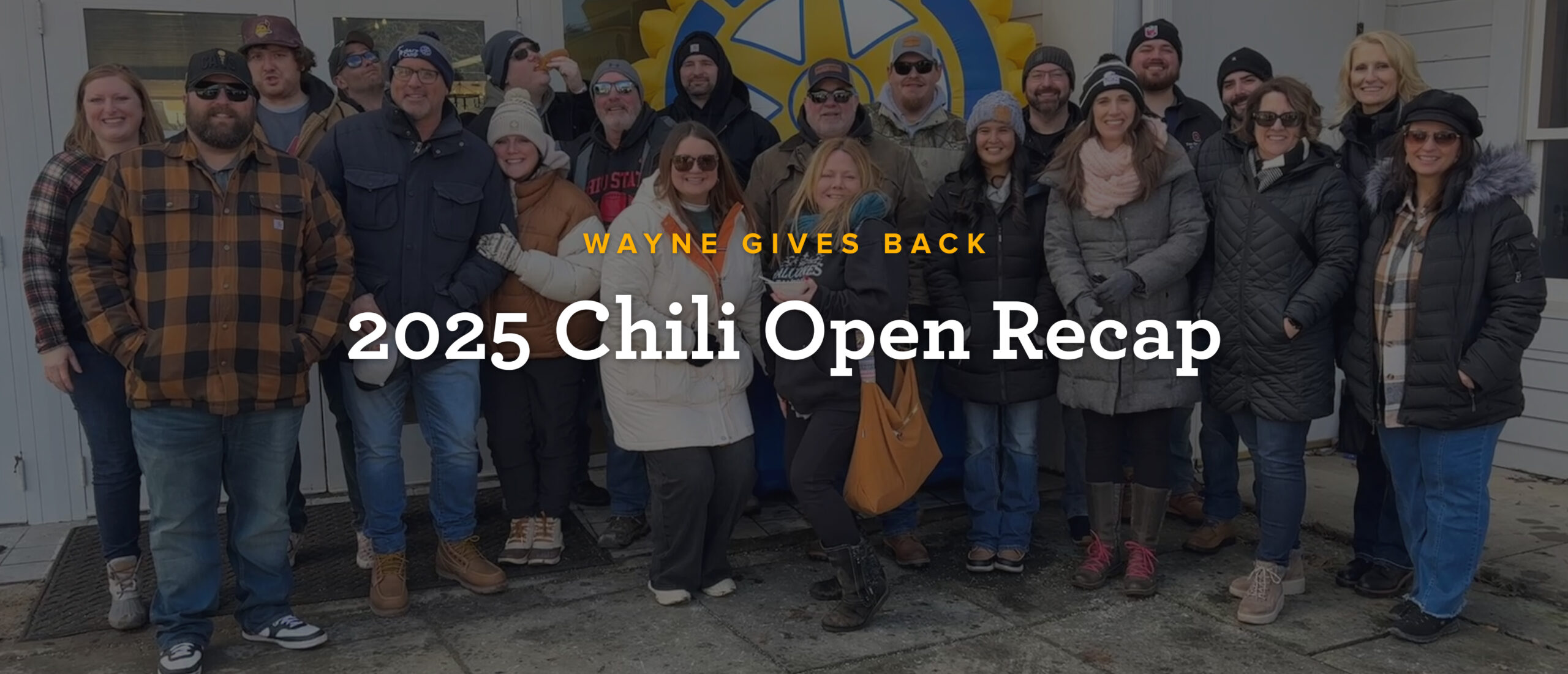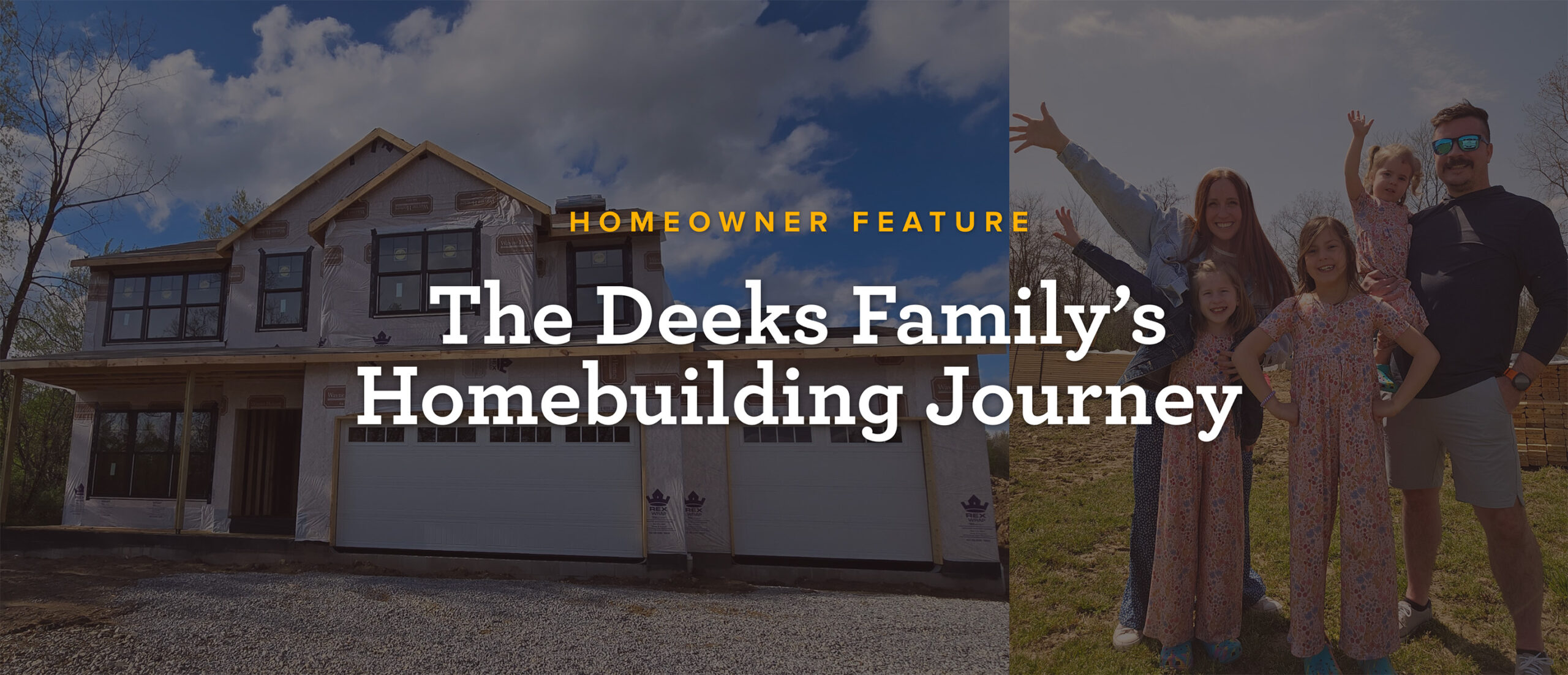Try Before You Buy with Online Design Tools
Did you know Wayne Homes offers a suite of online design tools that allow you to research, plan and customize your new home, all without leaving the house? That’s right—you can browse floorplans and even visualize your kitchen layout all from the comfort of your couch. Many new homebuyers like... [read more]


