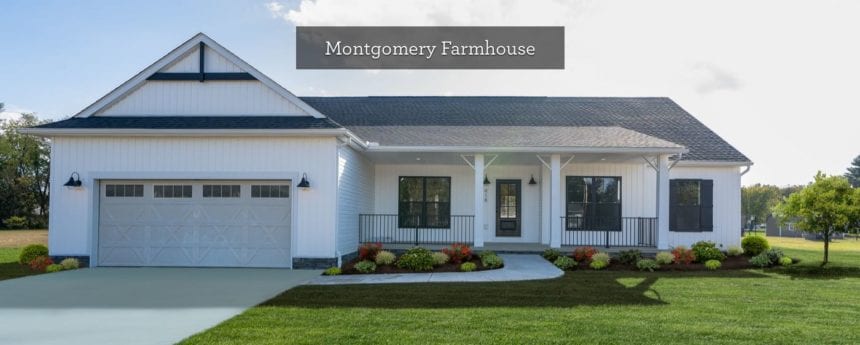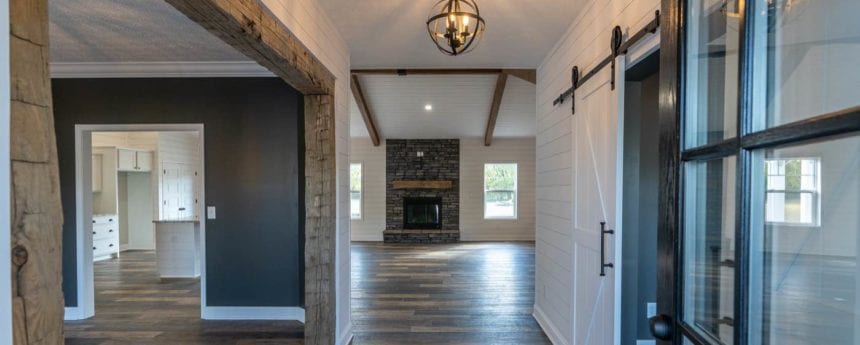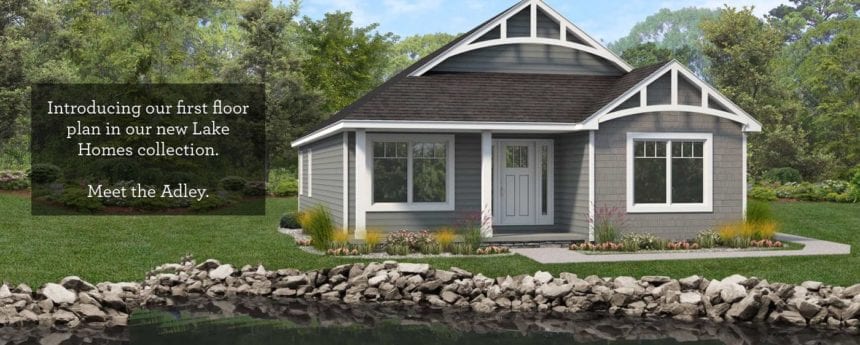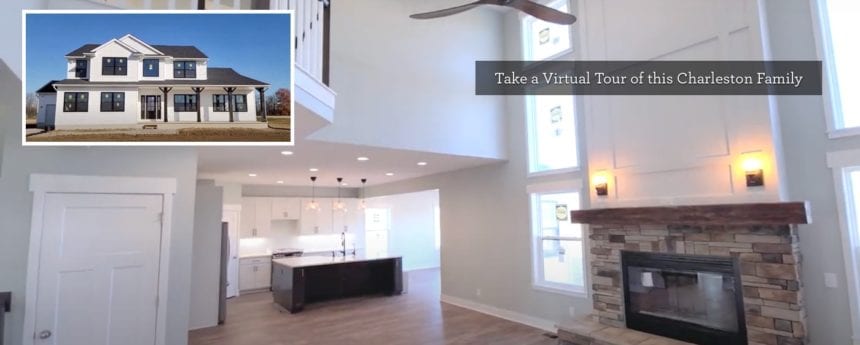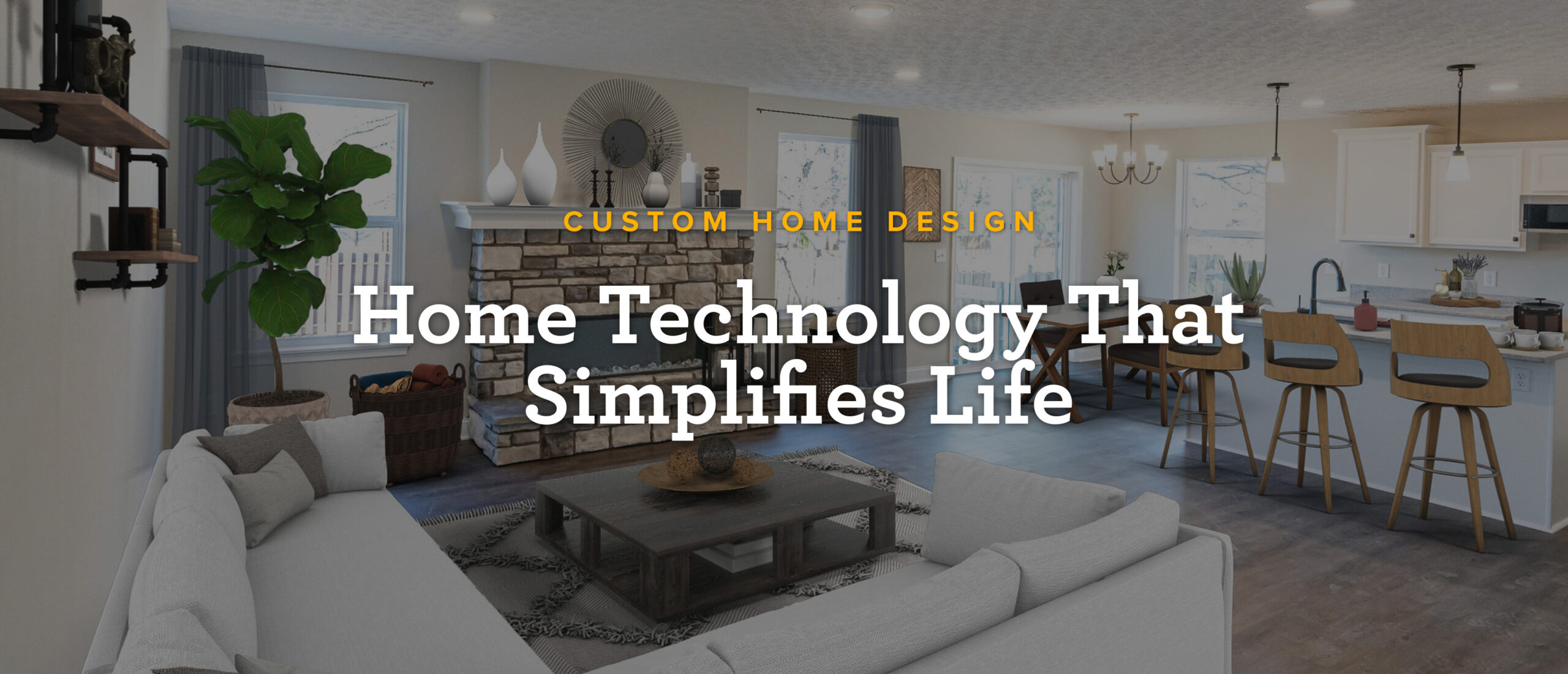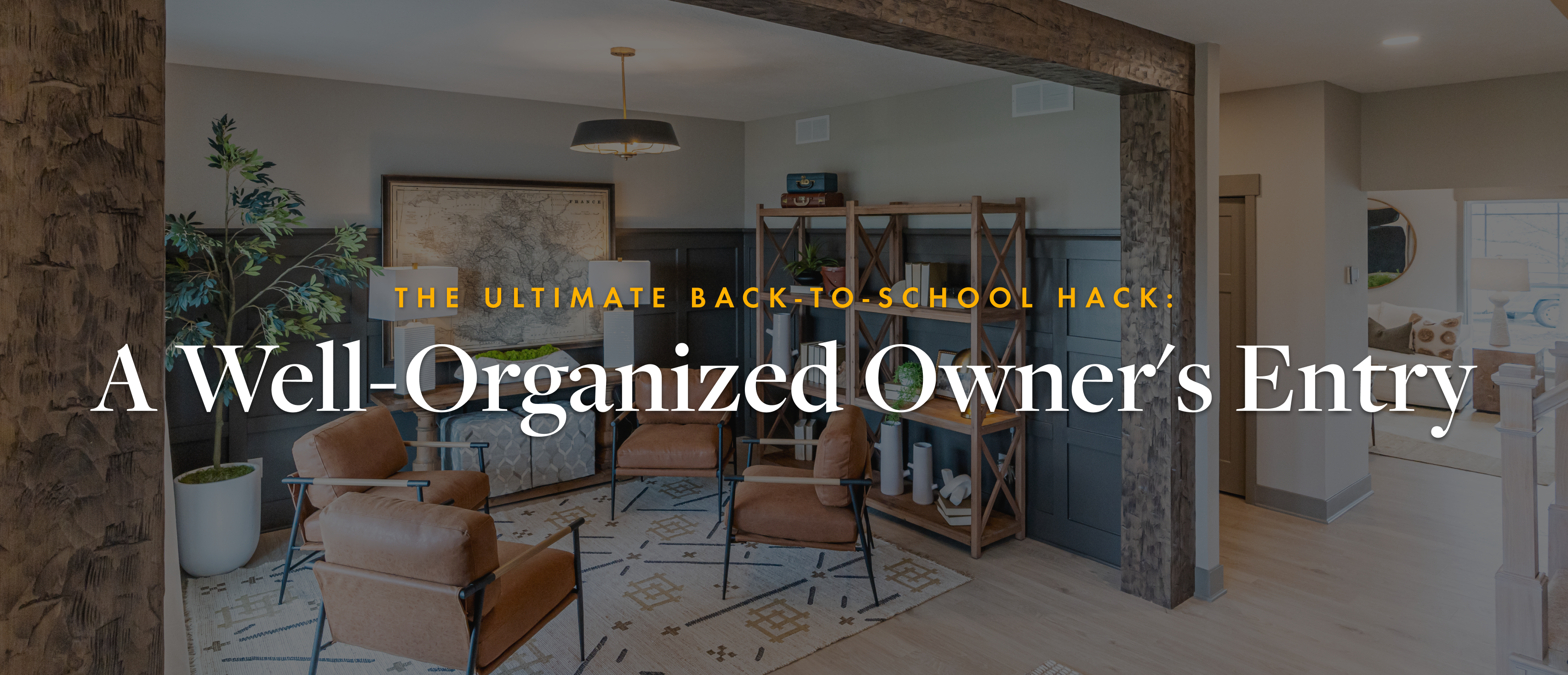Farmhouse Elevation of the Month: The Montgomery
The Montgomery Farmhouse floor plan from Wayne Homes is a perfect example of the modern farmhouse. Many of our homeowners select this popular floor plan in the farmhouse elevation to get all the favorite features of the Montgomery combined with that farmhouse style that everyone loves. The... [read more]

