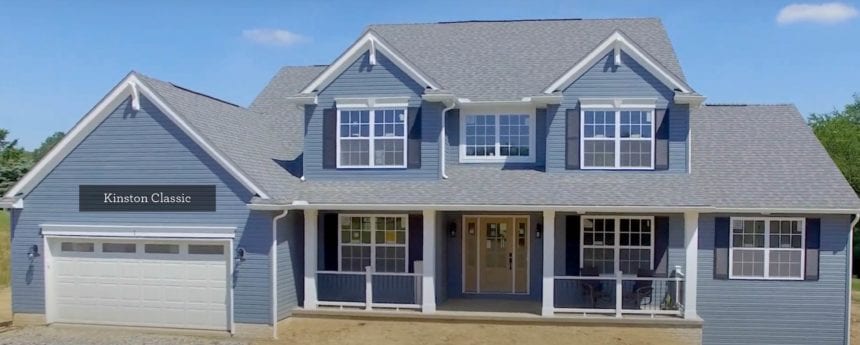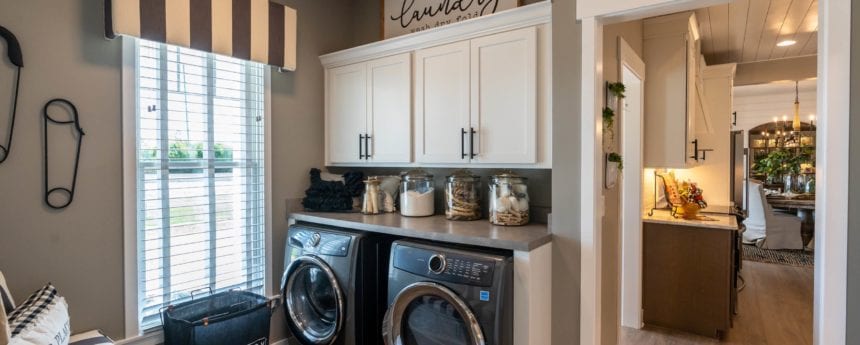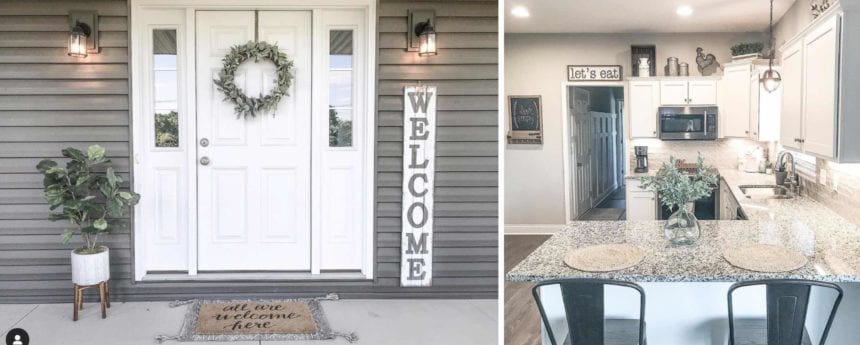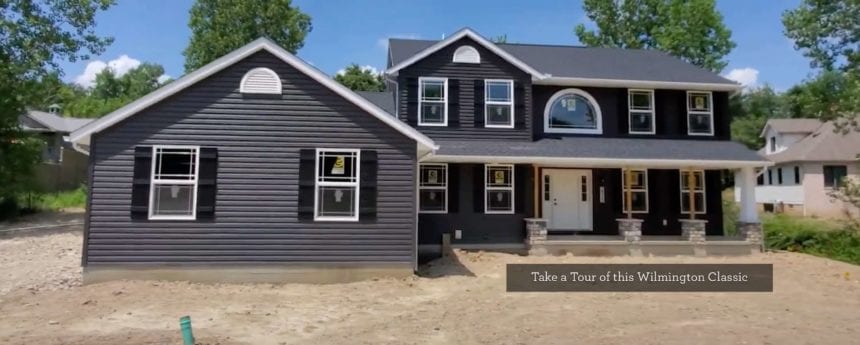Wayne Walkthrough: The Kinston
The Kinston is an open floor plan that welcomes you in with all the right touches. From the grand two-story foyer to the roomy kitchen, the Kinston wows with every step. Here’s the Kinston at a glance: Square feet: 2,726 sq ft. Bedrooms: 3 Baths: 2.5 Available exteriors: Classic, Tradition,... [read more]























