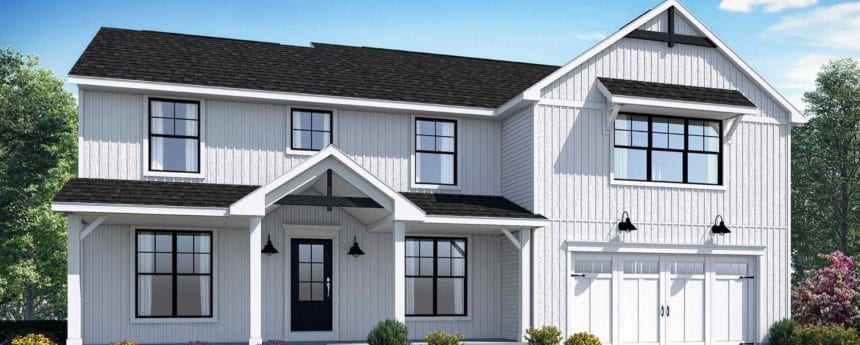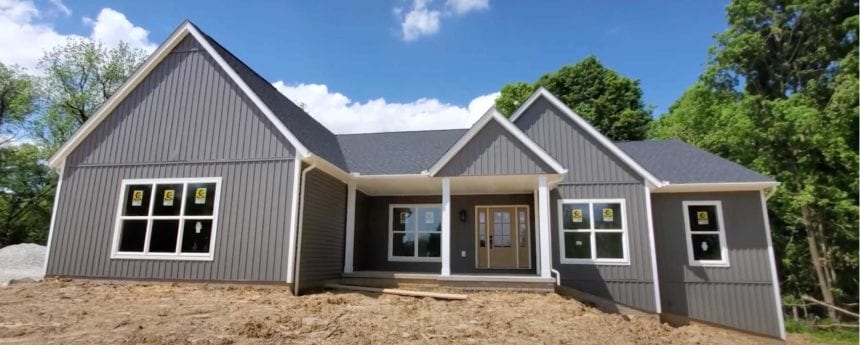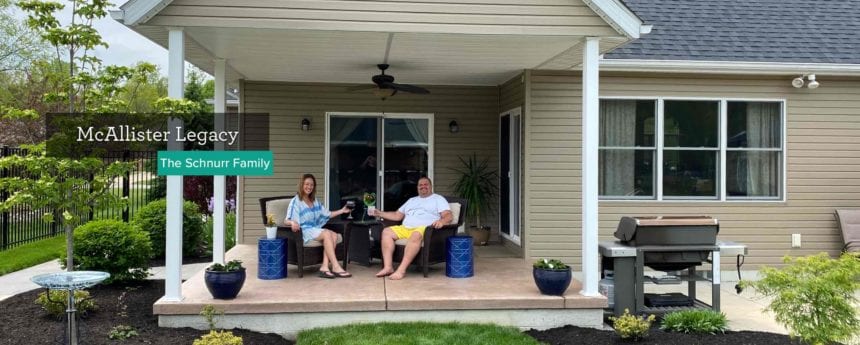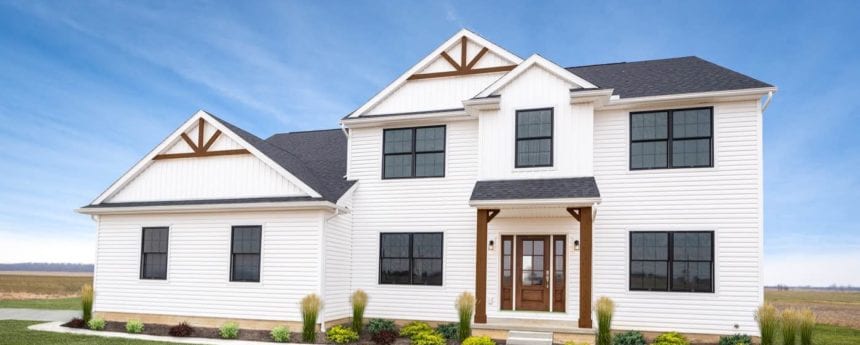Introducing the Anderson Floor Plan
Our newest floor plan is here…the Anderson. This spacious two-story home has so much to love–it’s bursting with homeowner-favorite features that are on everyone’s wish list. Let’s take a closer look at the Anderson. The Anderson at a glance: 3,449 sq. ft. Two-story layout 5 Bedrooms 3.5... [read more]























