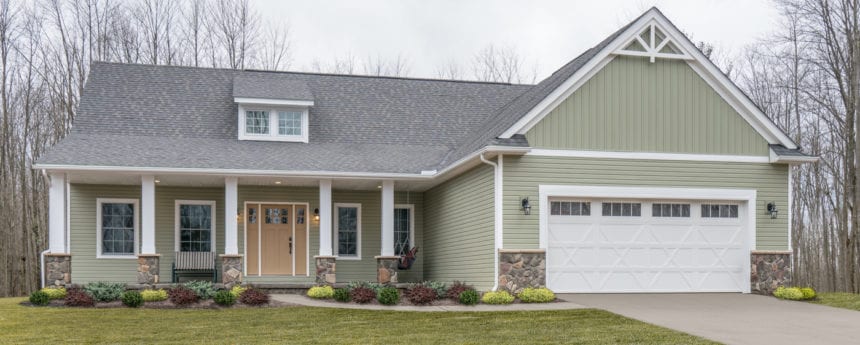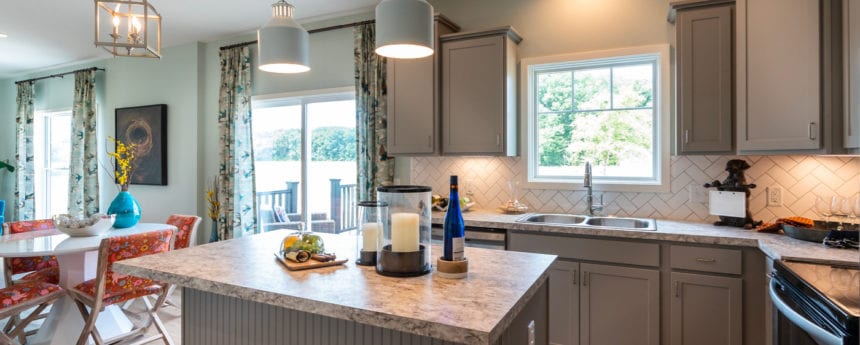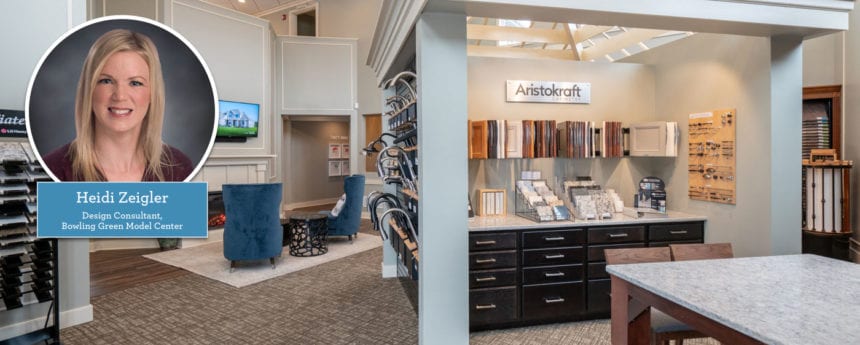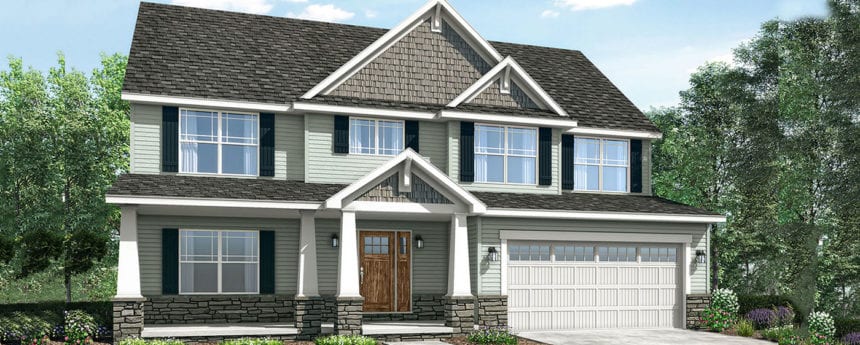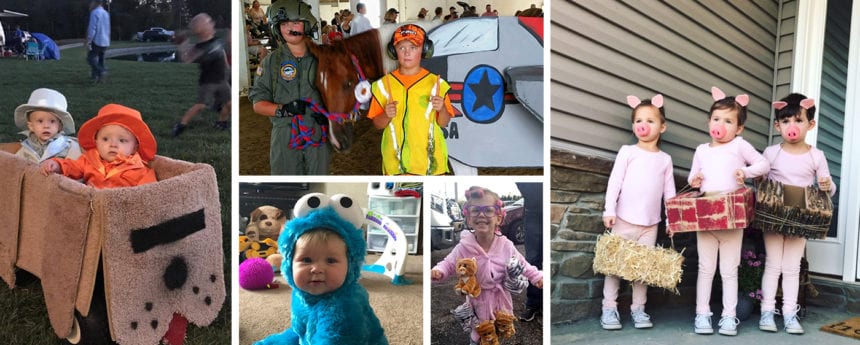Floor Plan of the Month: The Glendale
The featured floor plan this month is the Glendale. This ranch home has three bedrooms, two bathrooms, a two-car garage and 2,175 square feet of living space. Perfect for homeowners who want to take advantage of one-level living at its best, the Glendale is cleverly designed to flow from one space... [read more]

