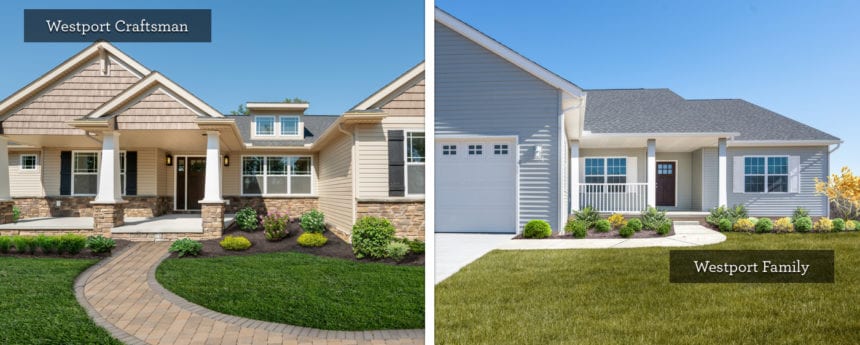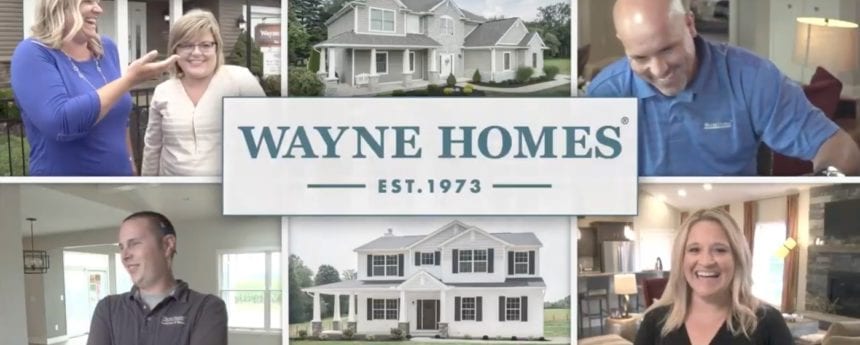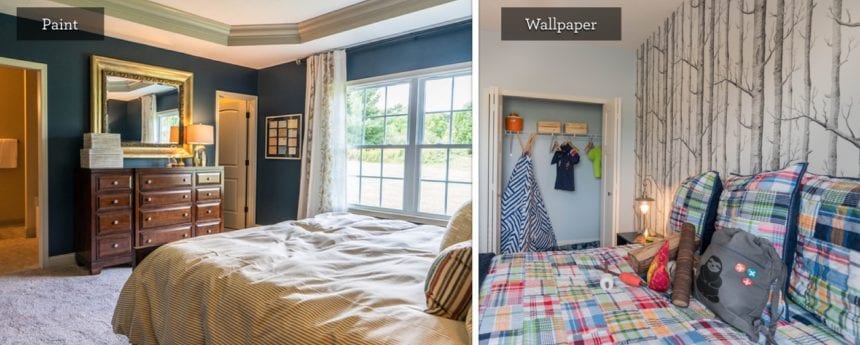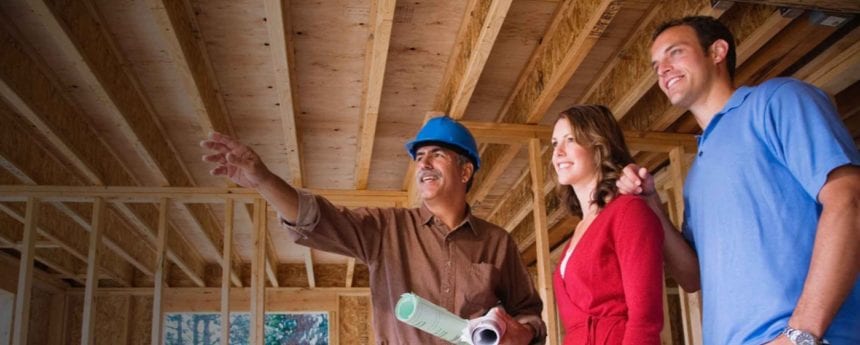Floor Plan of the Month: The Westport
Meet the Westport. It’s our largest ranch-style floor plan at 2,584 square feet, and it has the wide open spaces you’re looking for. With four bedrooms, two and a half bathrooms and a centralized, open-concept kitchen, the Westport has room to roam. Available in the Classic, Tradition, Family,... [read more]























