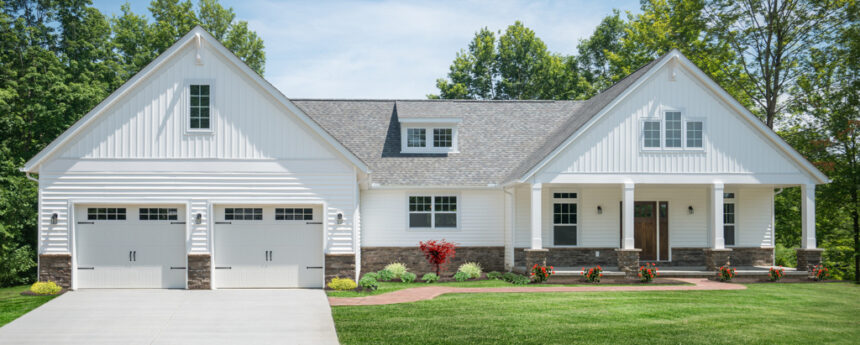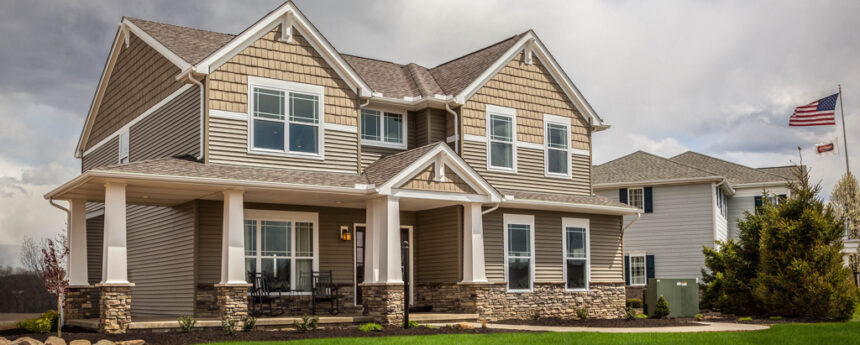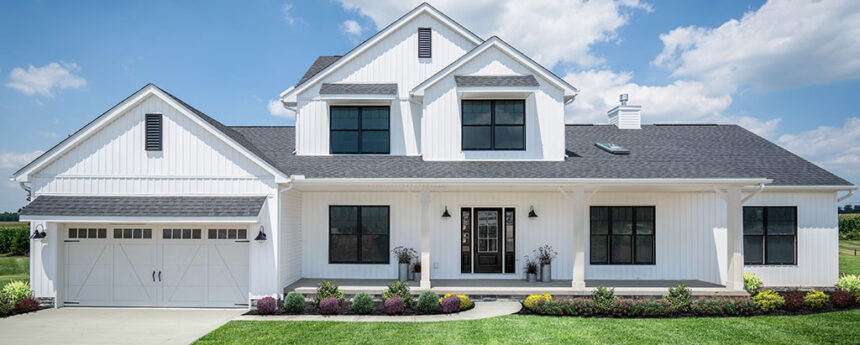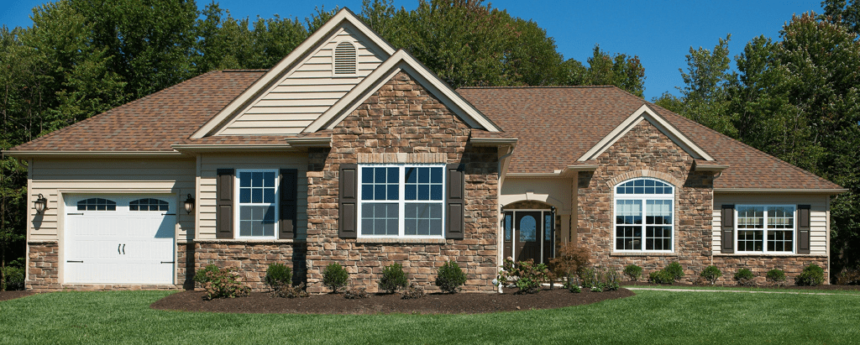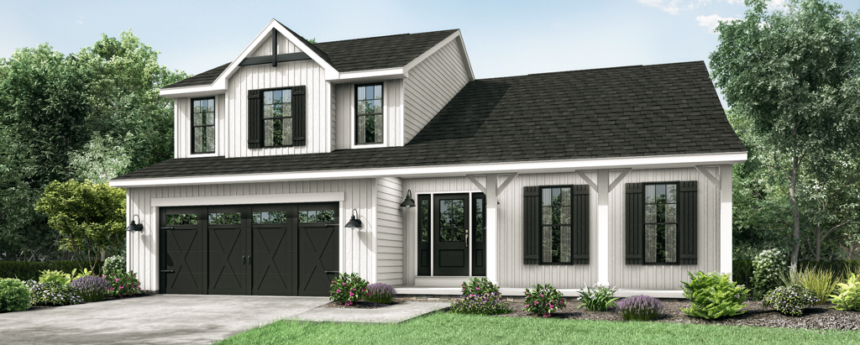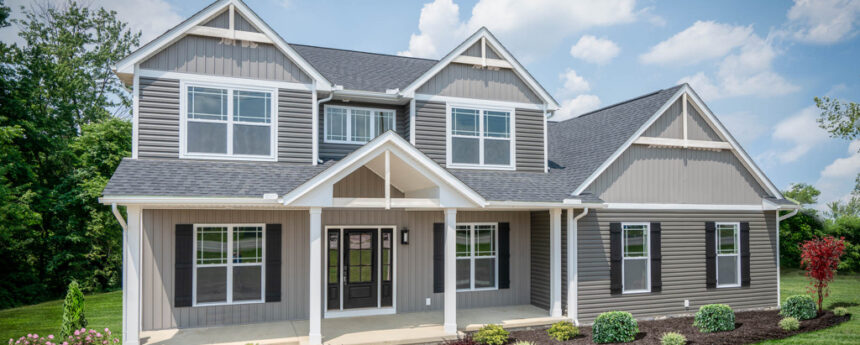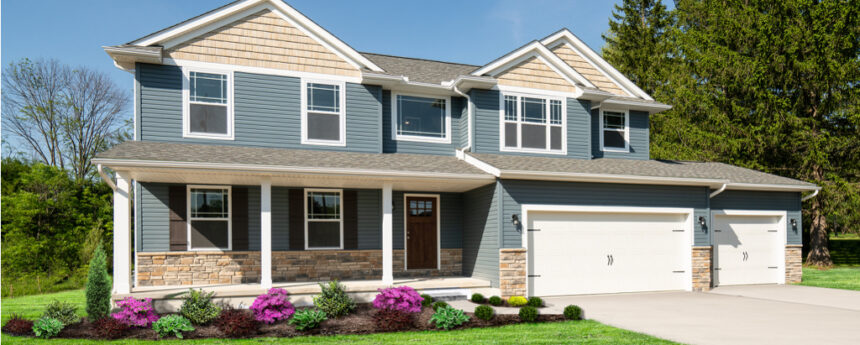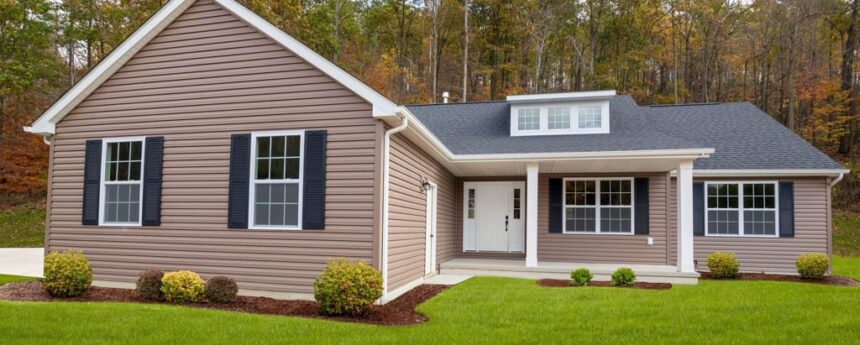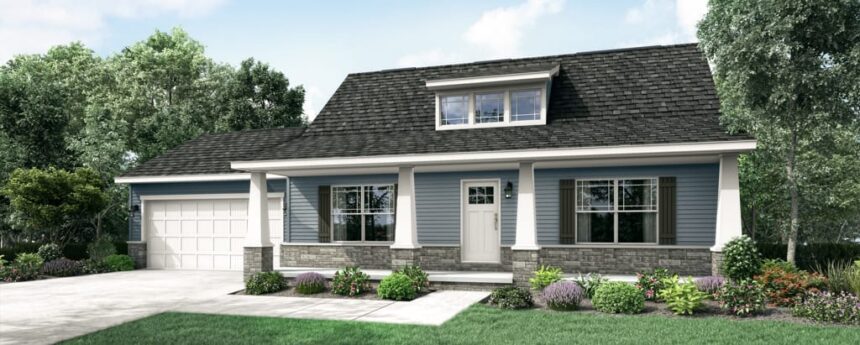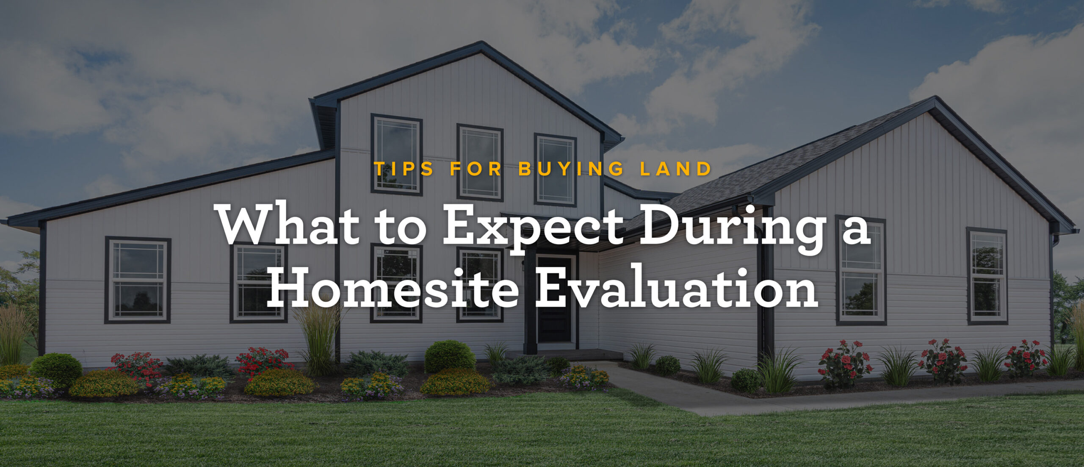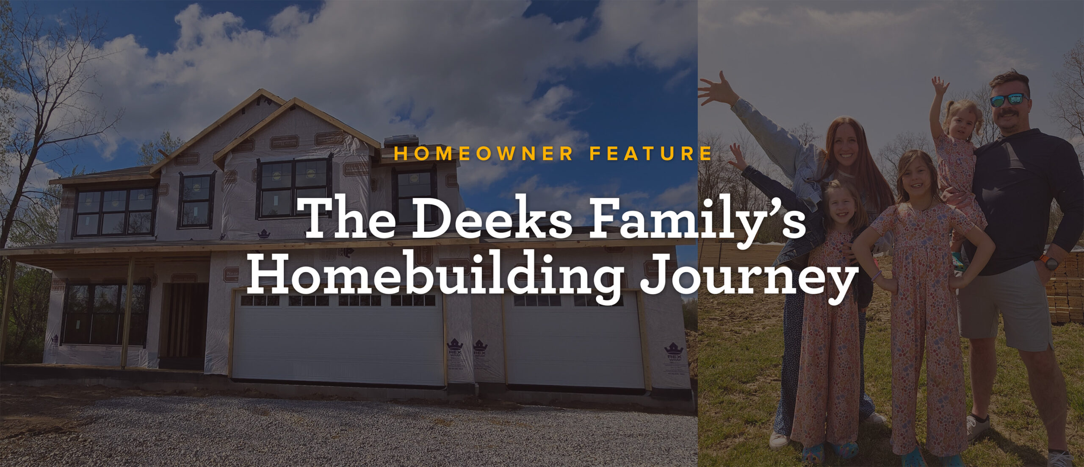Floorplan of the Month: Meet the Montgomery
Meet the Montgomery Floorplan The thing about being a builder with 40+ years of experience is, you develop a pretty broad spectrum of available floorplans, elevations, and other layout and style choices as you grow and learn throughout the decades. We have a veritable TON of floorplans to choose... [read more]

