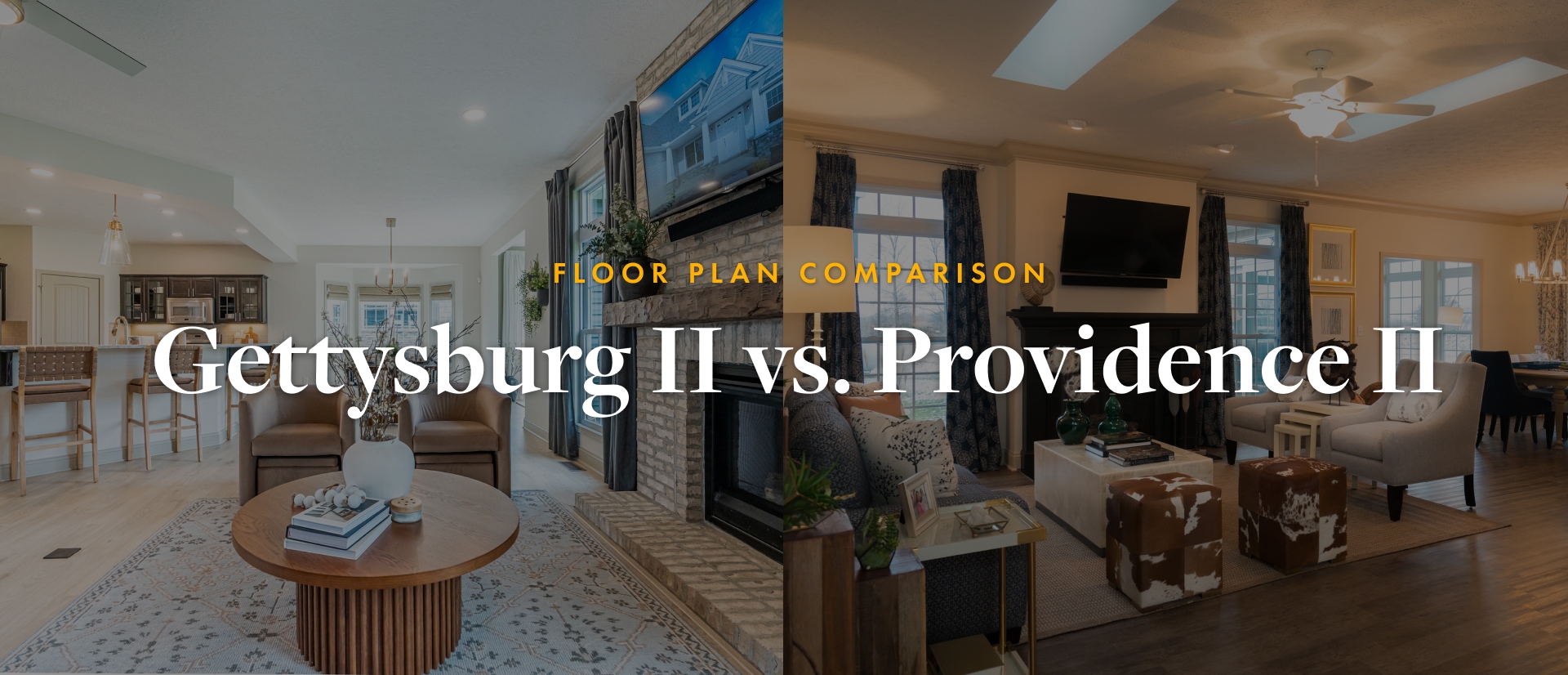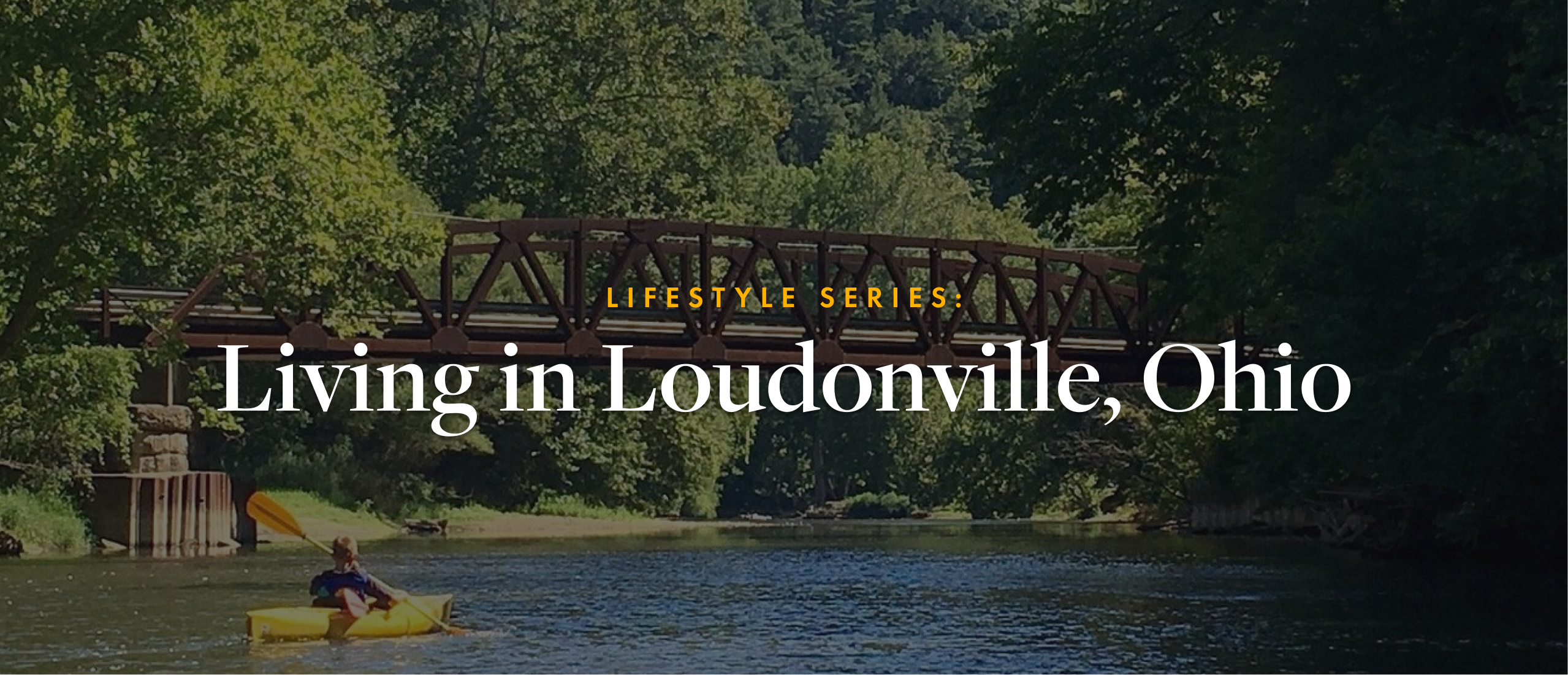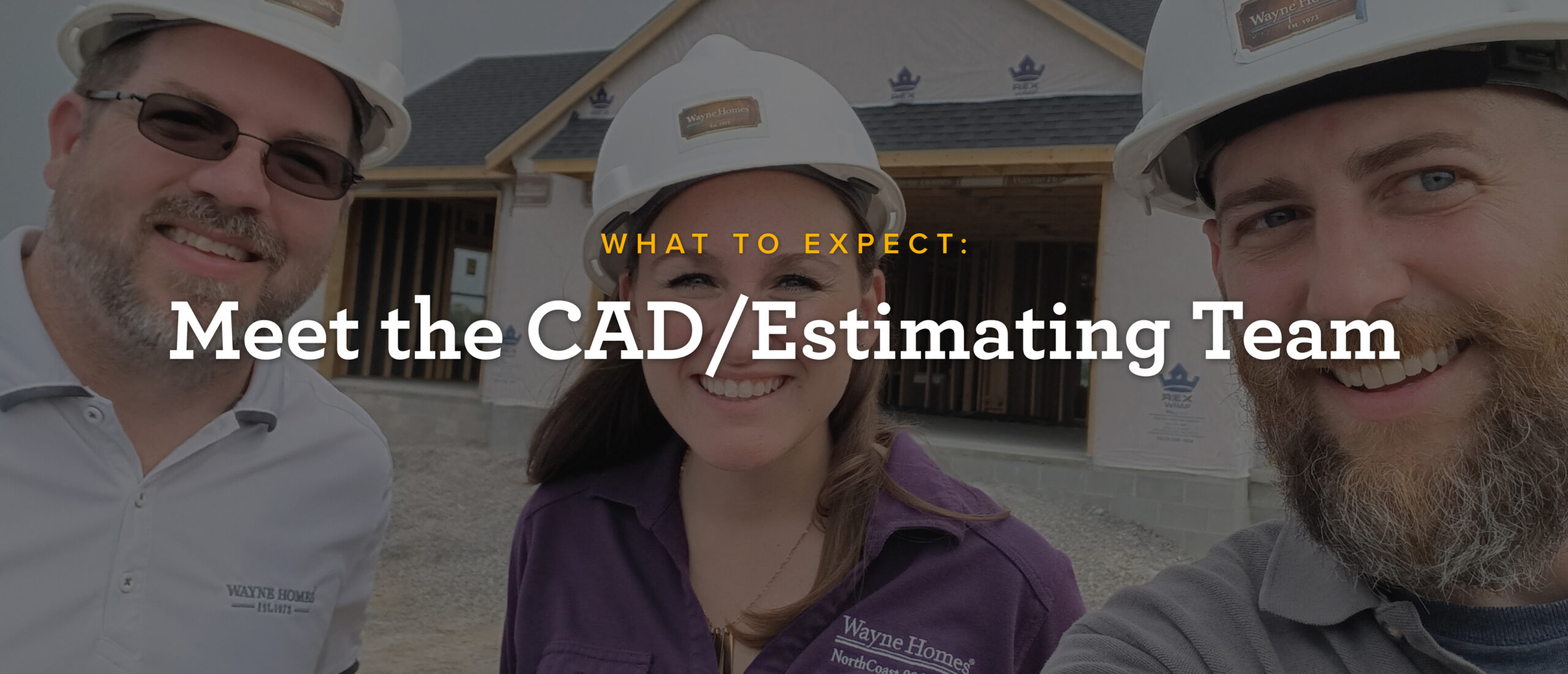Our Newest Floor Plan: The Jackson
The Floor Plan That Makes Life Easier for Families We are proud to reveal our newest floor plan–the Jackson! This floor plan is all about making life easier for families. You’re going to love the features our design experts incorporated to add a touch of everyday luxury and make even tedious... [read more]























