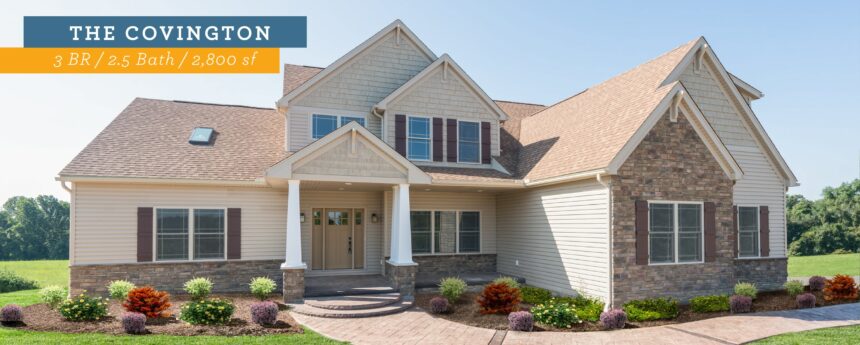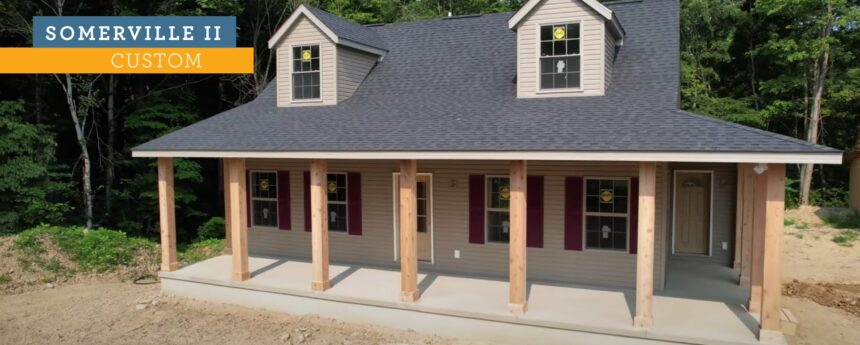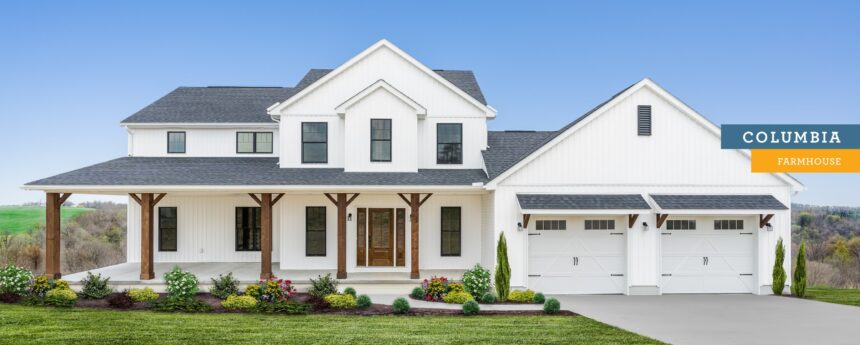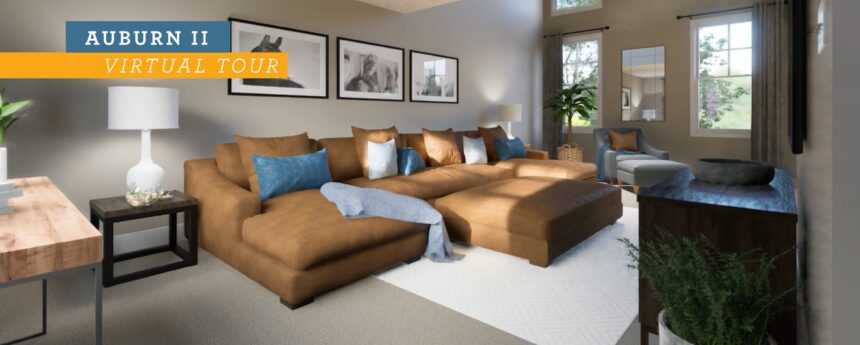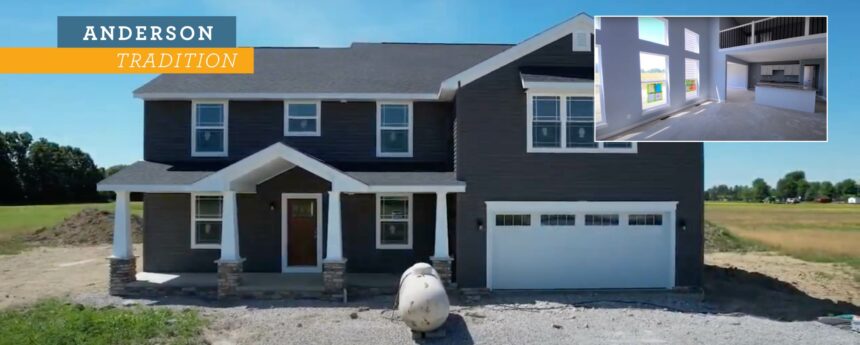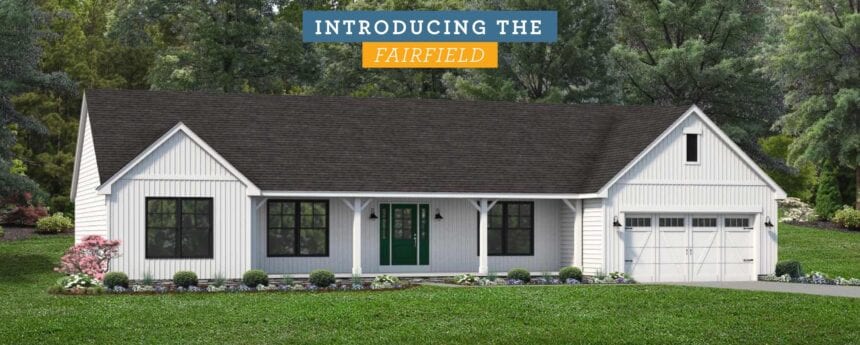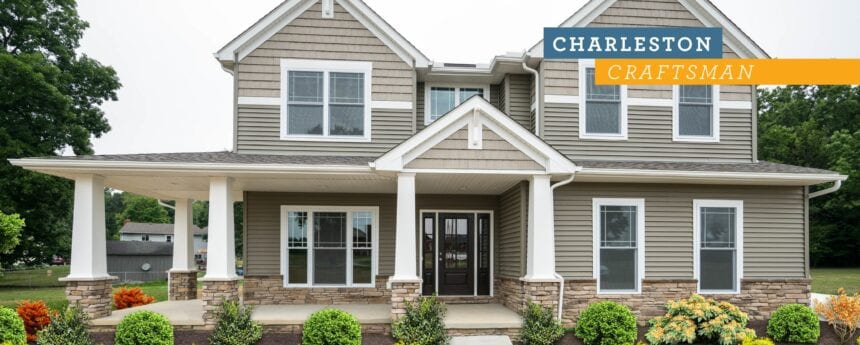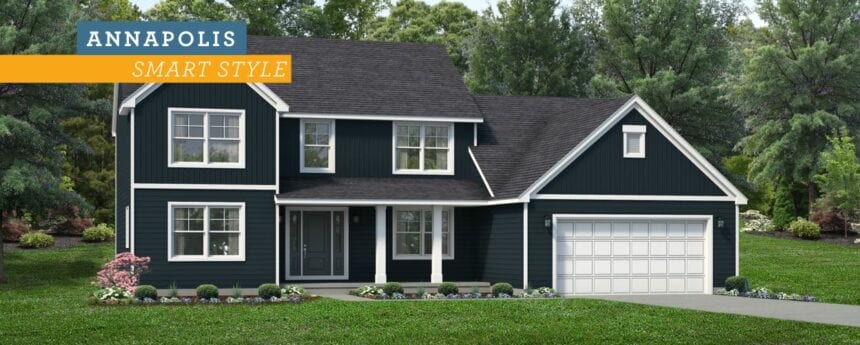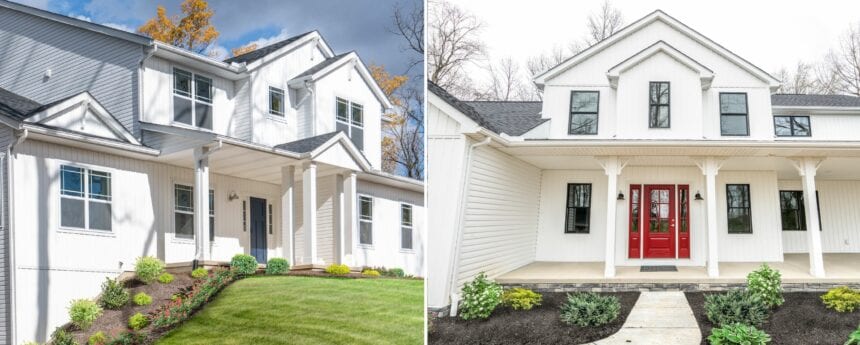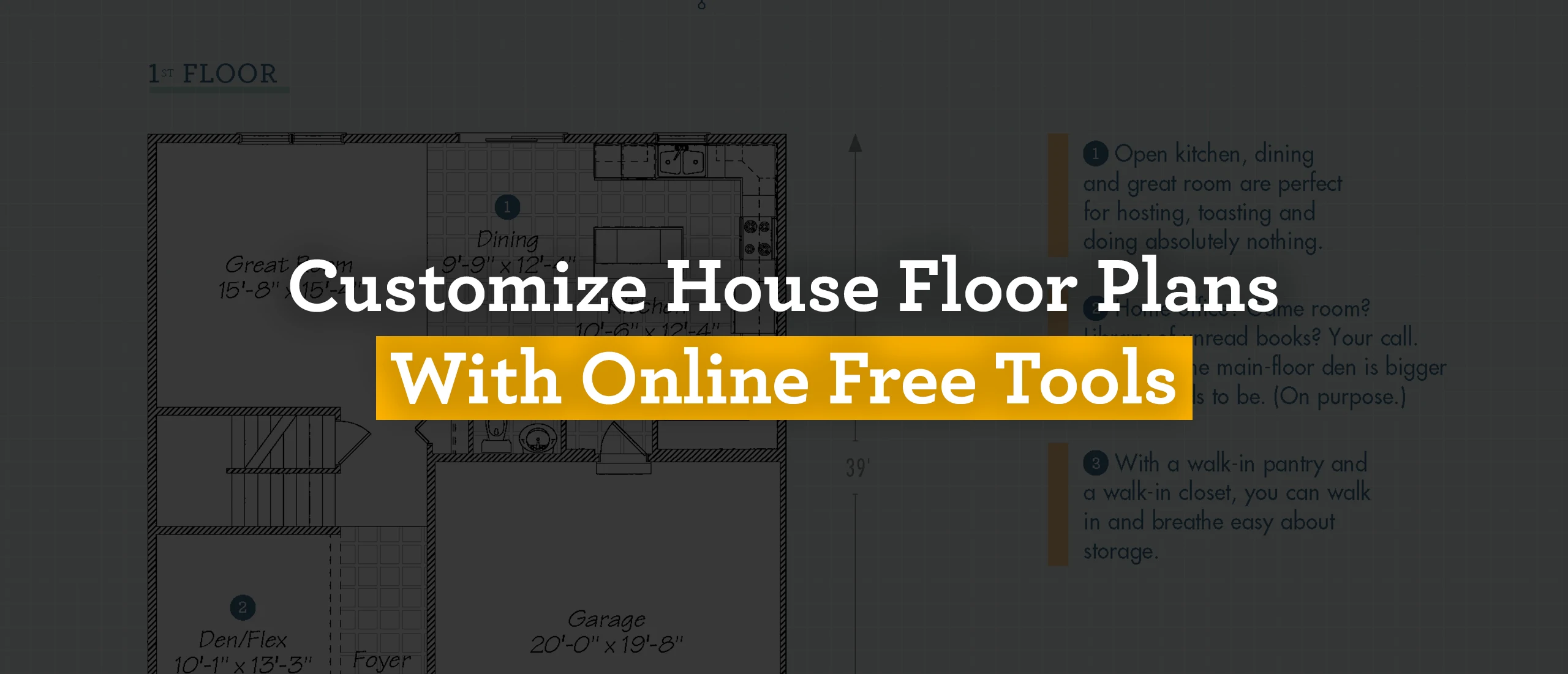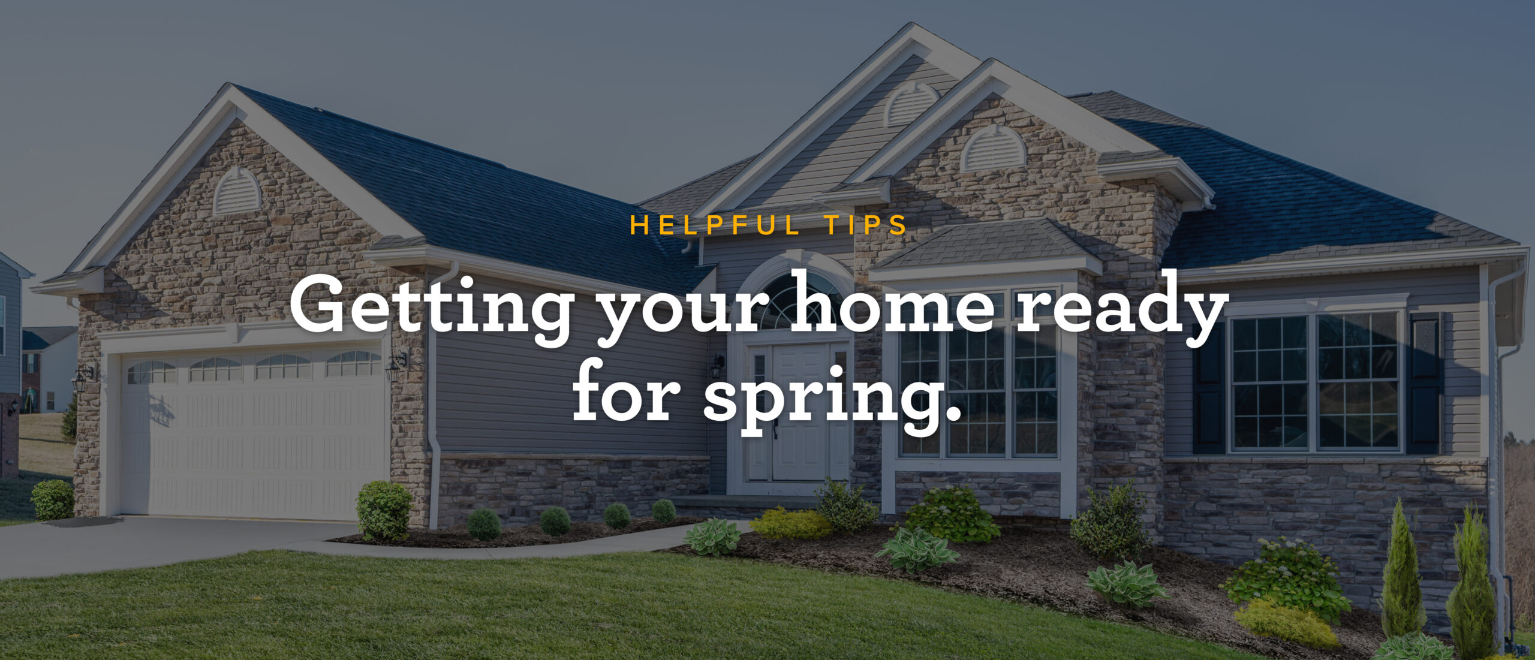The Covington Floor Plan: Exterior Styles
The Covington is a beautiful three-bedroom, two-and-a-half bathroom home with more than 2,800 square feet of living space. The layout of this home is part of why it’s such a popular floor plan. It features a main-floor owner suite, separate from the secondary bedrooms, creating your own private... [read more]

