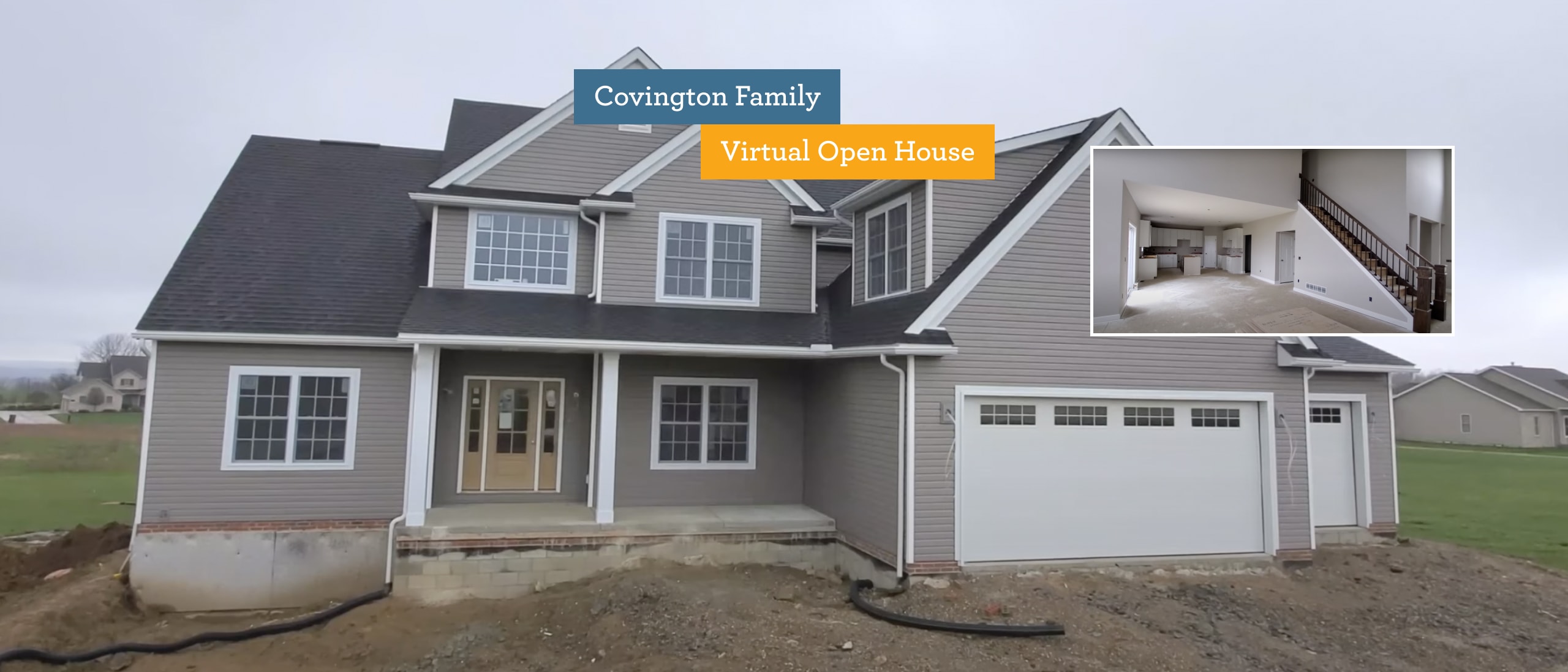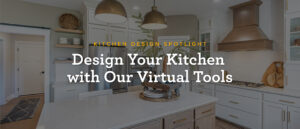
Wayne Walkthrough: The Covington Open House
Join us as we walk through the Covington from Wayne Homes in this Covington virtual open house.
This three-bedroom, two-and-a-half-bathroom home with an optional fourth bedroom is a wonderful home with lots of room to spare. This particular home is nearing the end of the build process and the homeowners allowed us to show it off to you. Let’s take a closer look.
The Covington at a Glance:
- Square feet – 2841
- Beds – 3
- Baths – 2.5
- Available exteriors – Classic, Farmhouse, Legacy, Family, Craftsman II
This Covington features the Family elevation with a brick foundation wrap and a walkout basement. The home has a wood-burning fireplace and the chimney is also wrapped in brick. These homeowners chose to add a third garage bay to maximize space in the garage.
As you enter the Covington, you see a formal dining room to the right, which opens to a grand foyer and great room. The first floor features 9′ ceilings. The Covington has an open concept layout that offers an abundance of natural light. To add to this, there’s a picture window above the front door that lets even more light flood in.
The white kitchen provides lots of counter space and a large corner walk-in pantry. A stained kitchen island offers some visual contrast and more counter space. Just off of the kitchen is a breakfast nook and two-story great room – made light and bright with lots of windows.
A main-floor owner suite, buffered from the three other bedrooms by an entire story, is a wonderful thing. It’s your own private retreat in which to escape the stresses of everyday life. And this one comes with dual walk-in closets and an owner bath with a double vanity, separate shower and luxurious soaking tub.
A stained wood staircase and decorative iron spindles take you upstairs. Two additional bedrooms are on the second level and the converted loft has created the fourth bedroom. The space over the garage was converted into a bonus room for a home office, playroom or added storage area. The double loft can be optioned into an extra bedroom, like this homeowner chose to do, and you can still have room left over for a reading nook.
Here are some additional customizations featured in this home:
- Reversed the plan so that the garage is on the right when facing the front of the home
- Laundry room – reduced the size of laundry room closet to accommodate a laundry sink with cabinet and countertop
- Owner’s entry – removed included cabinetry from owner’s entry to provide a more spacious “drop zone” for family
- Basement
- Basement walkout with added windows and patio slider at the rear of home
- 13 course basement replacing included 12 course
- Added a bonus room above the garage
Would you like to see the Covington firsthand? Tour the Covington model at our Belmont and Bowling Green offices. In the meantime, be sure to check out our Photo Gallery and Covington Interactive Floor Plan.
Do you have a question about the Covington? Give us a call! We’re here to answer any of your plan-specific questions.
About Wayne Homes
Wayne Homes is a custom homebuilder in Ohio, Pennsylvania, Michigan, and West Virginia (see all Model Home Centers). We offer over 50 fully customizable floorplans and a team dedicated to providing the best experience in the home building industry. For more information, Ask Julie by Live Chat or call us at (866) 253-6807.























