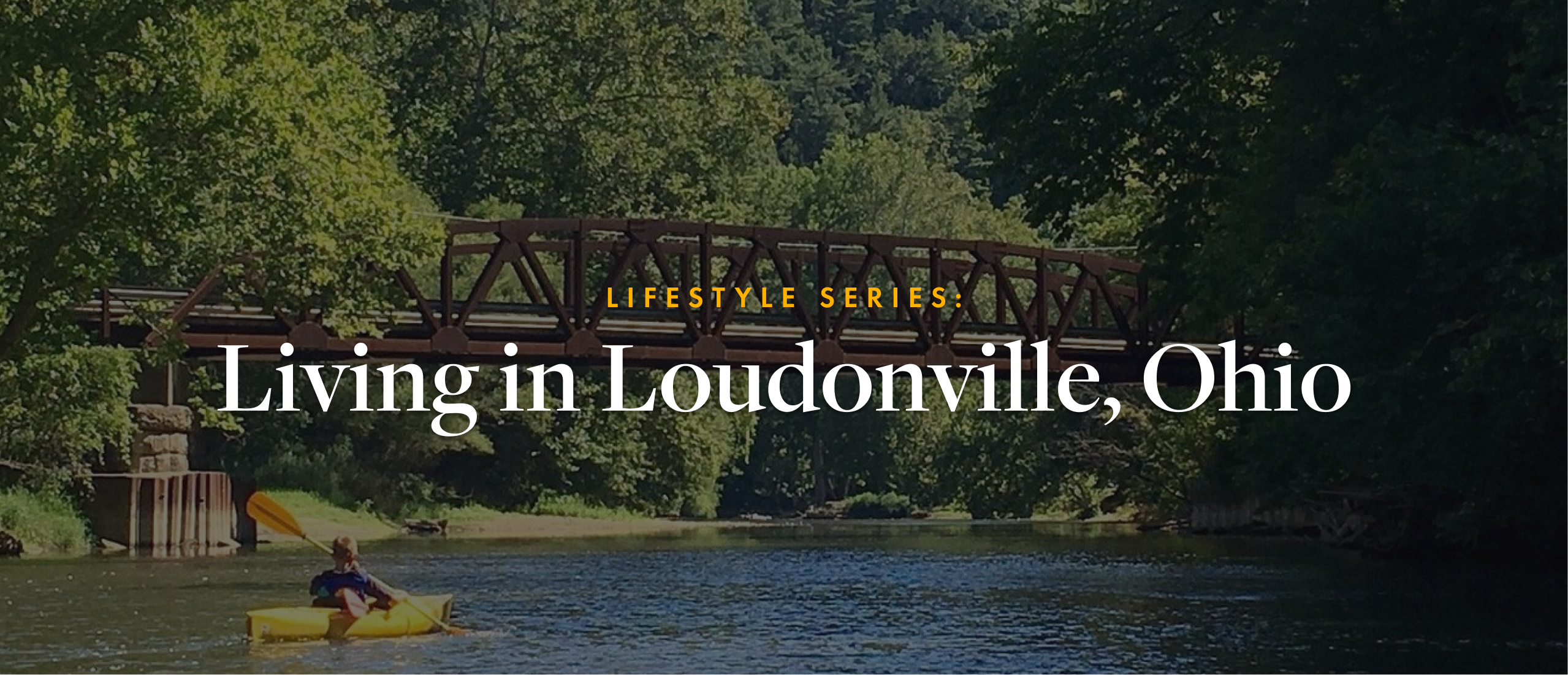Best Places to Build in Ohio: Pataskala
The first step to building your dream home with Wayne is finding the right land! We are breaking down one of the hottest areas to build in Ohio: Pataskala. Before we dive into where you want to live, take a look at our Guide to Finding Land. It has some great tips on how to find the perfect piece... [read more]



















