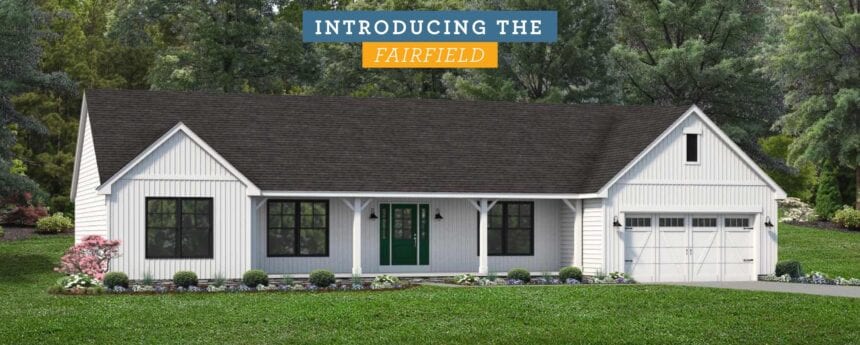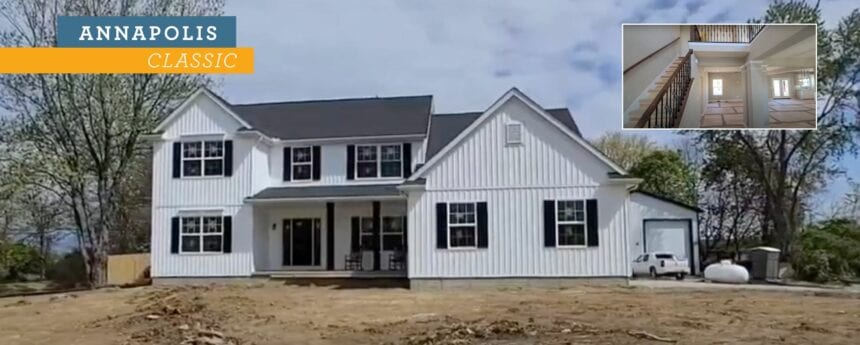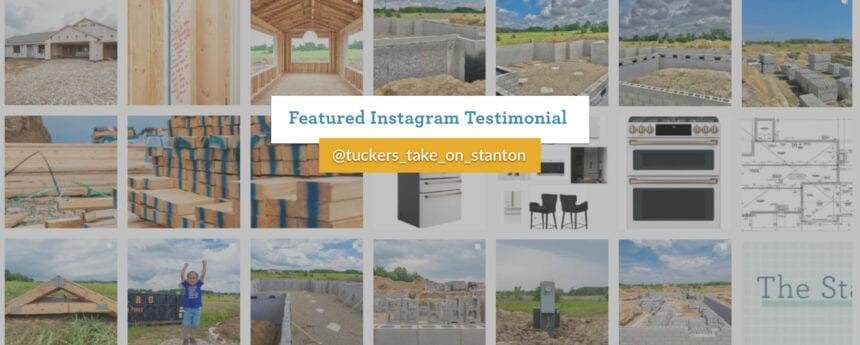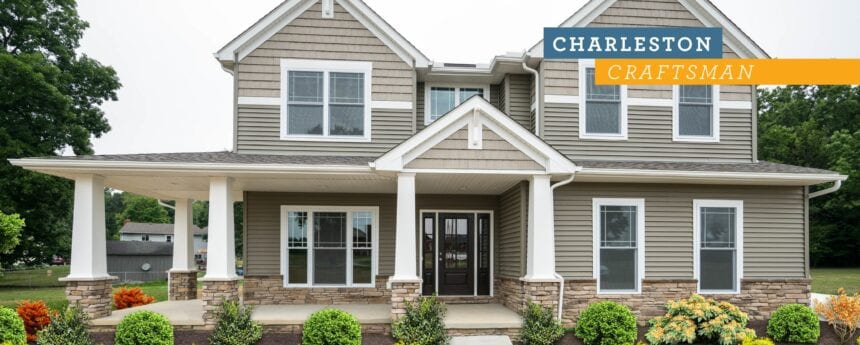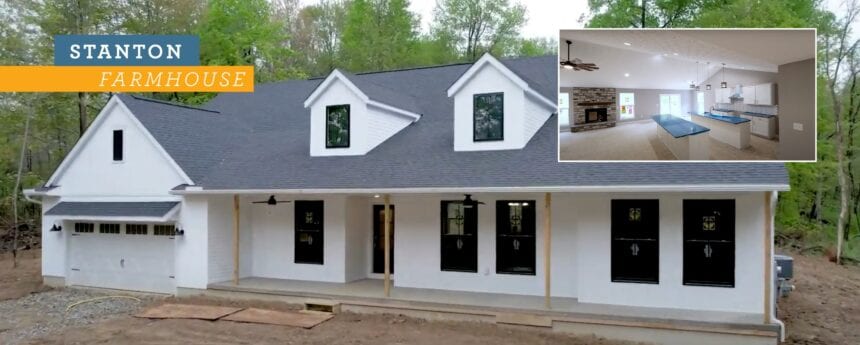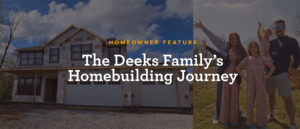Introducing the Fairfield Ranch Floor Plan
We are excited to share our newest floor plan: the Fairfield! This floor plan is a great ranch floor plan that is based on our popular Brentwood floor plan, but with some great modifications. The Fairfield at a glance: Ranch floor plan 1,863 sq. ft. 3 bedrooms 2.5 bathrooms Available exteriors:... [read more]

