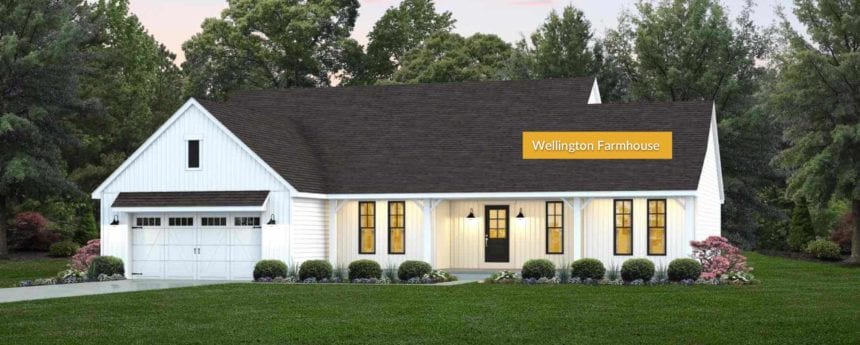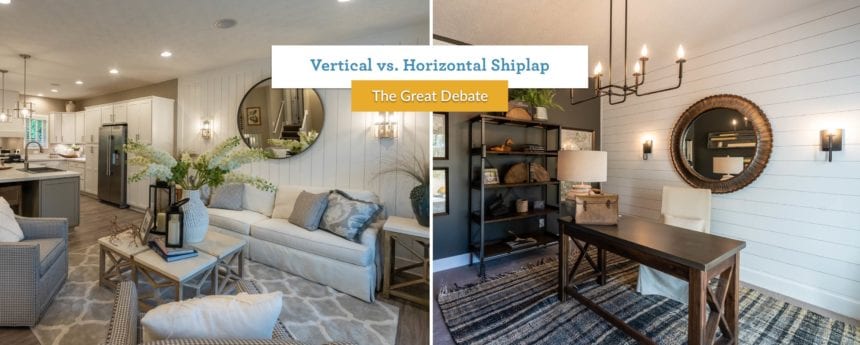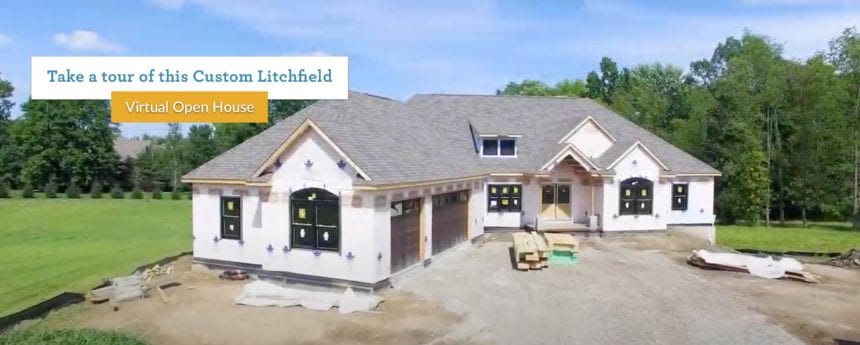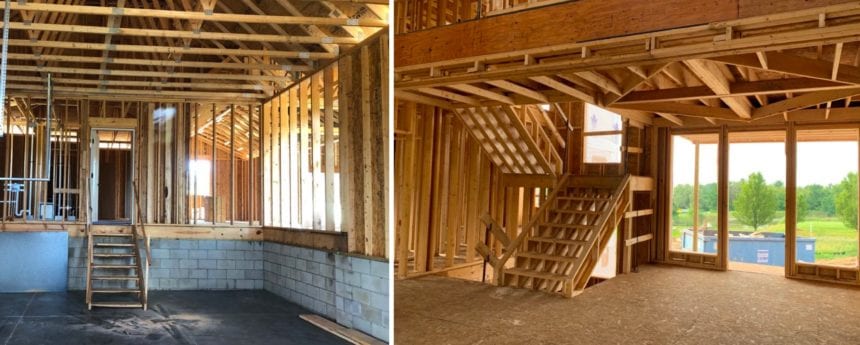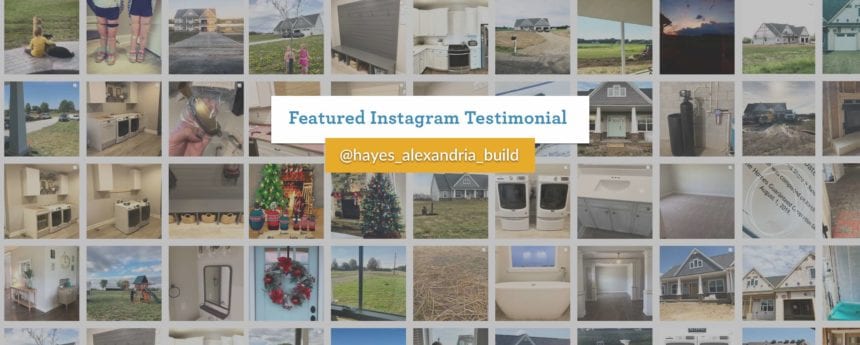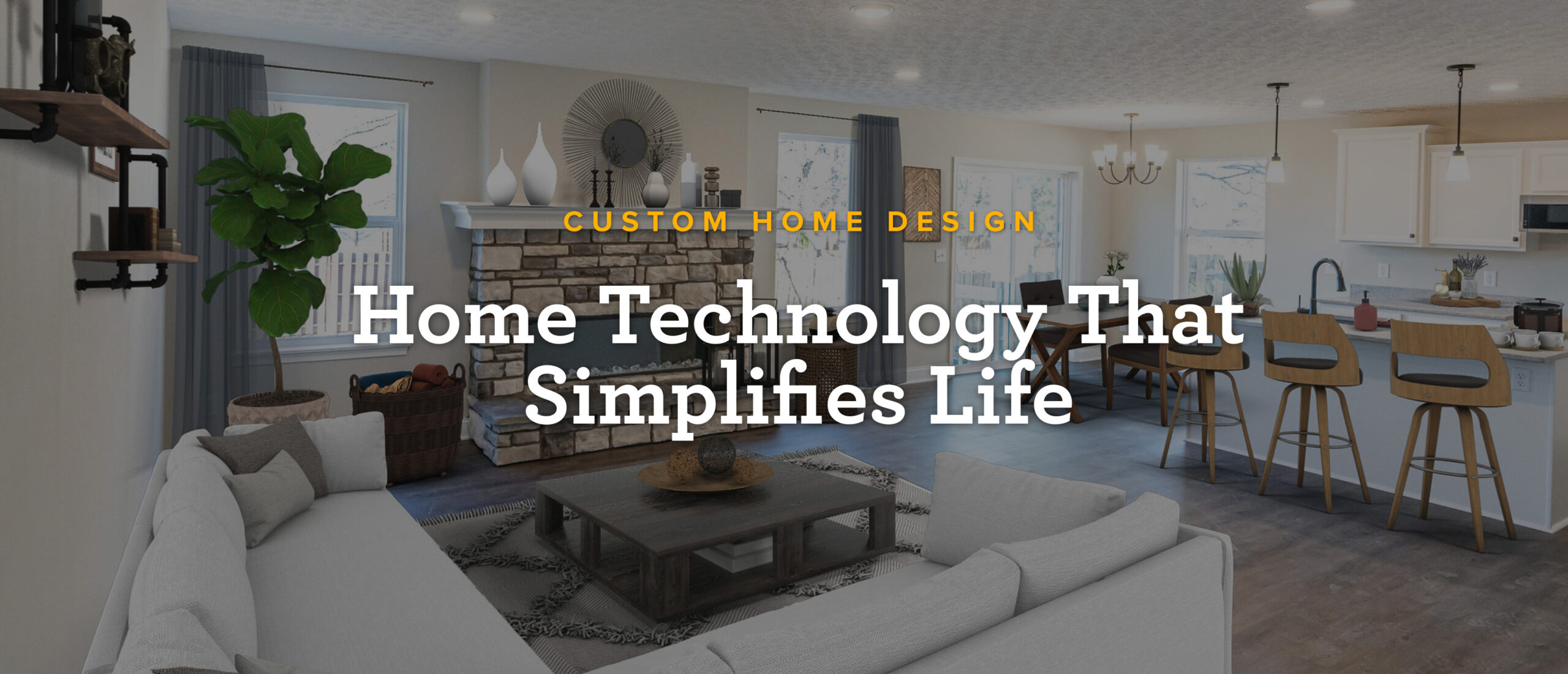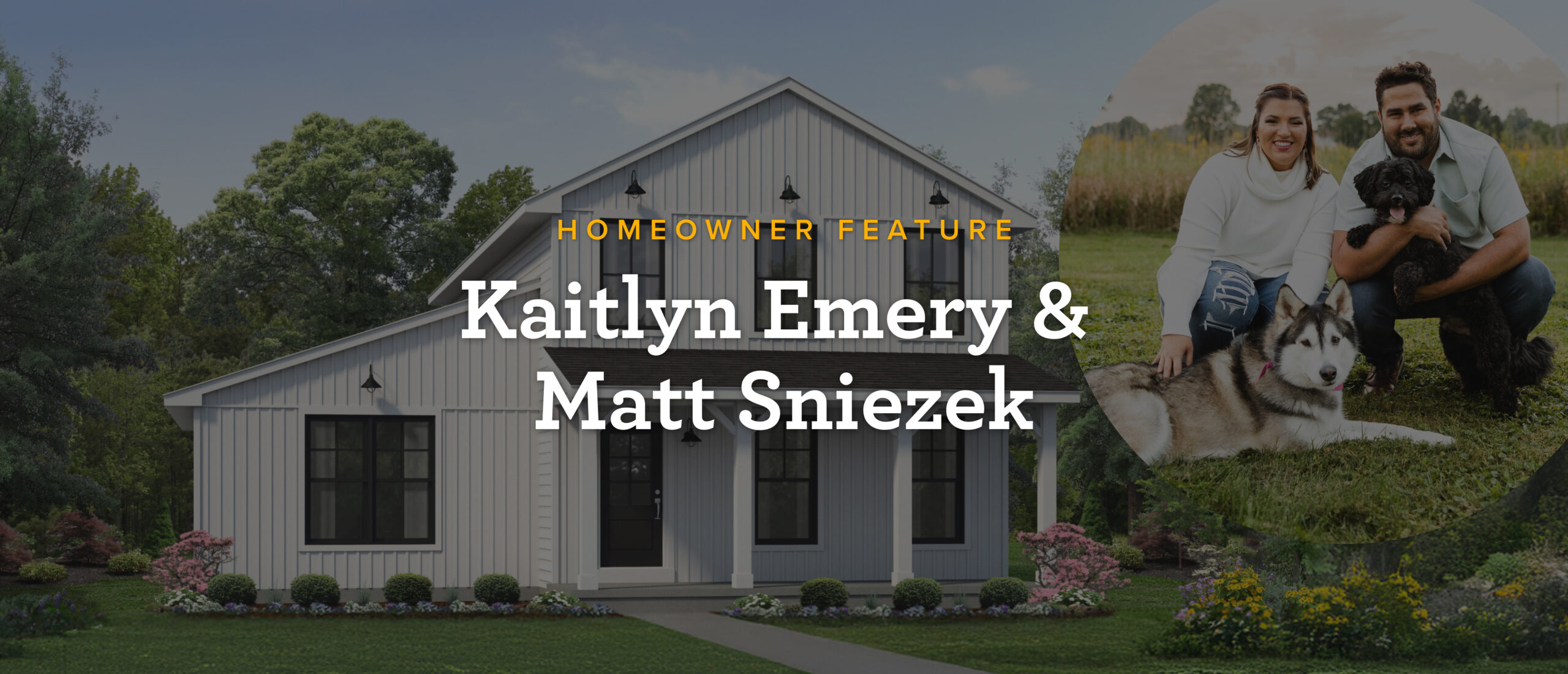Introducing the Wellington
Introducing the Wellington floor plan from Wayne Homes. Our newest floor plan is designed to be a combination of two of our most popular floor plans–the Alexandria and the Montgomery. Here is the Wellington at a glance: 2279 Sq. Ft. Ranch-style home 4 bedrooms 2.5 bathrooms Elevations: Classic,... [read more]

