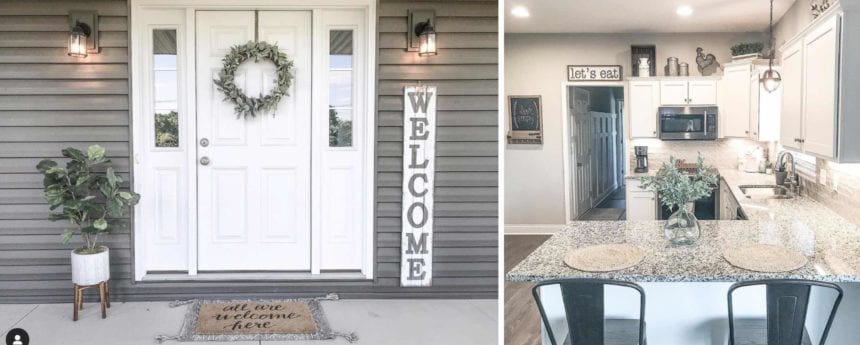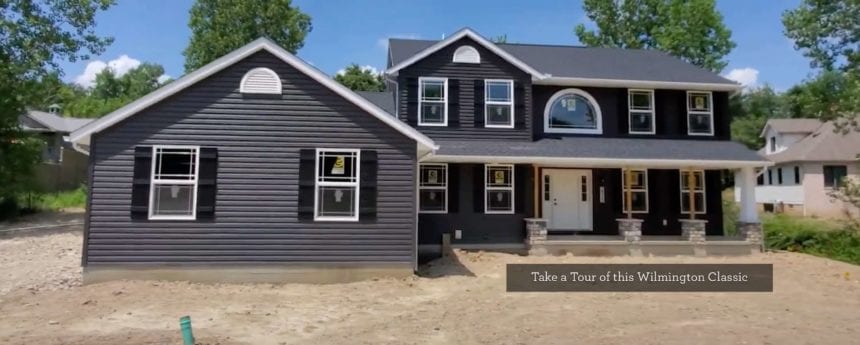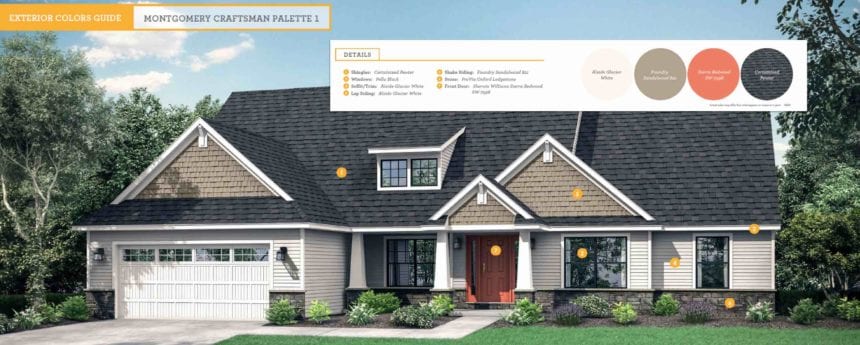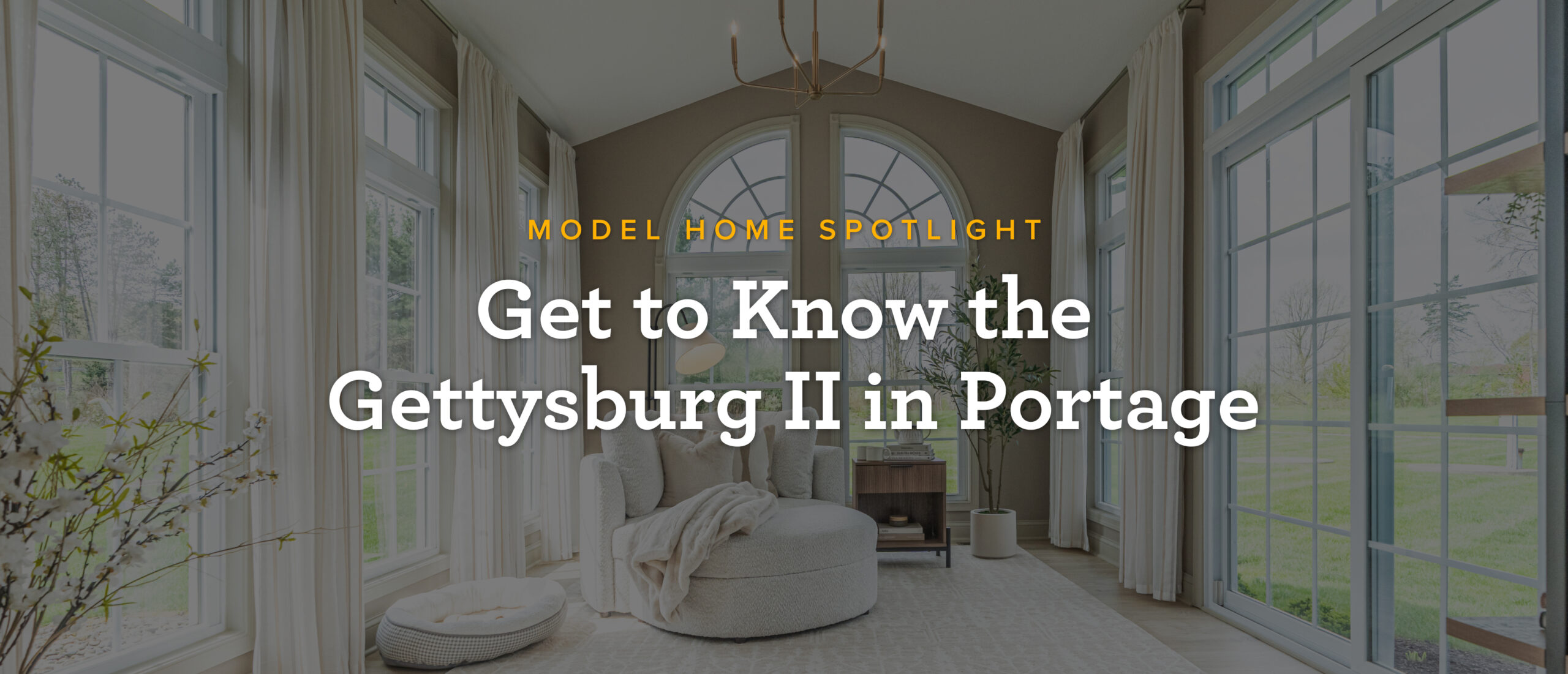Instagram Inspiration: Candidly Cady
This month, we are featuring our homeowners Cady and Josh Sanicky. The Sanickys built their Washington Tradition in 2018 with our Akron-Medina office. They loved the building process so much that Josh actually joined the Wayne Homes team at our Ashland Model Center as the Warranty Manager. Now he... [read more]



















