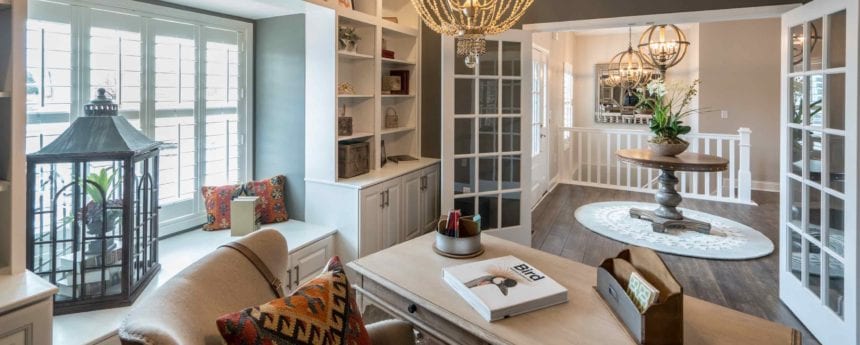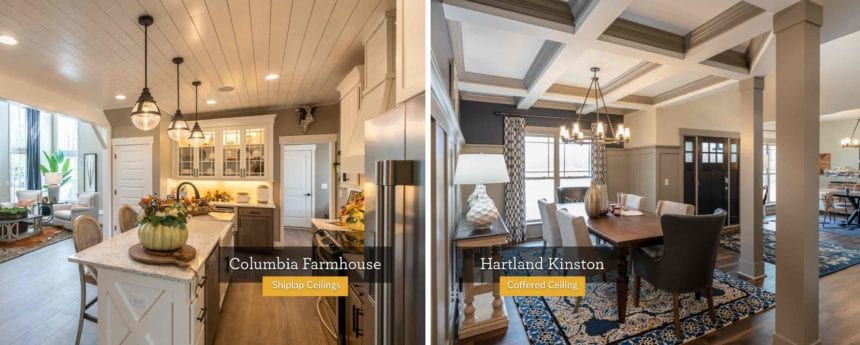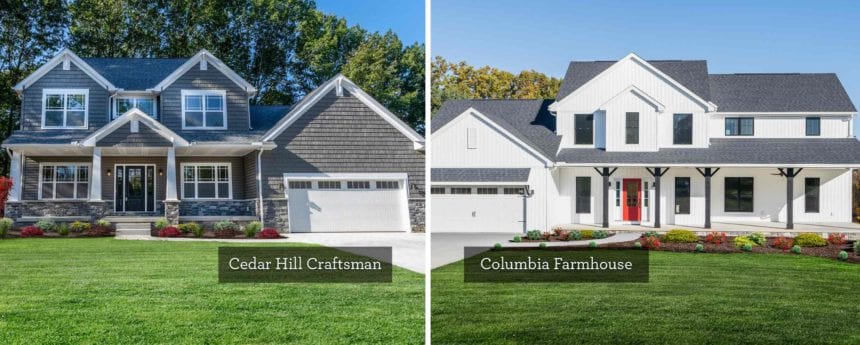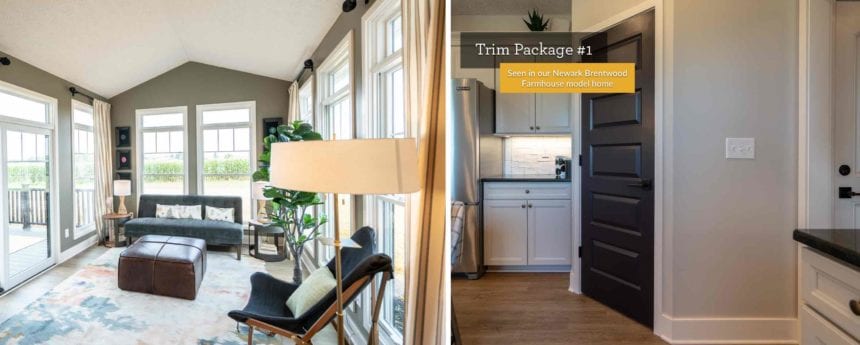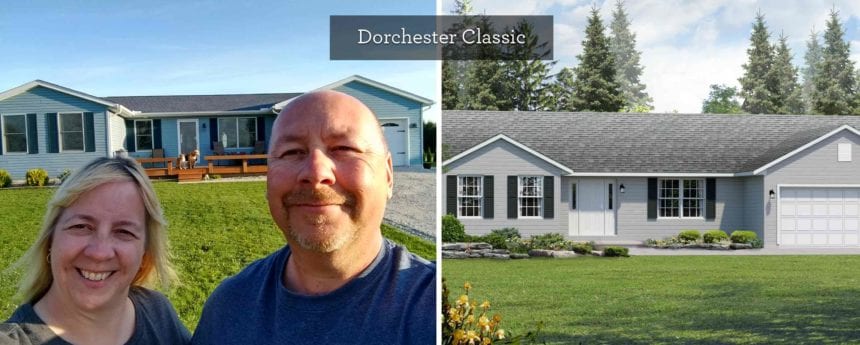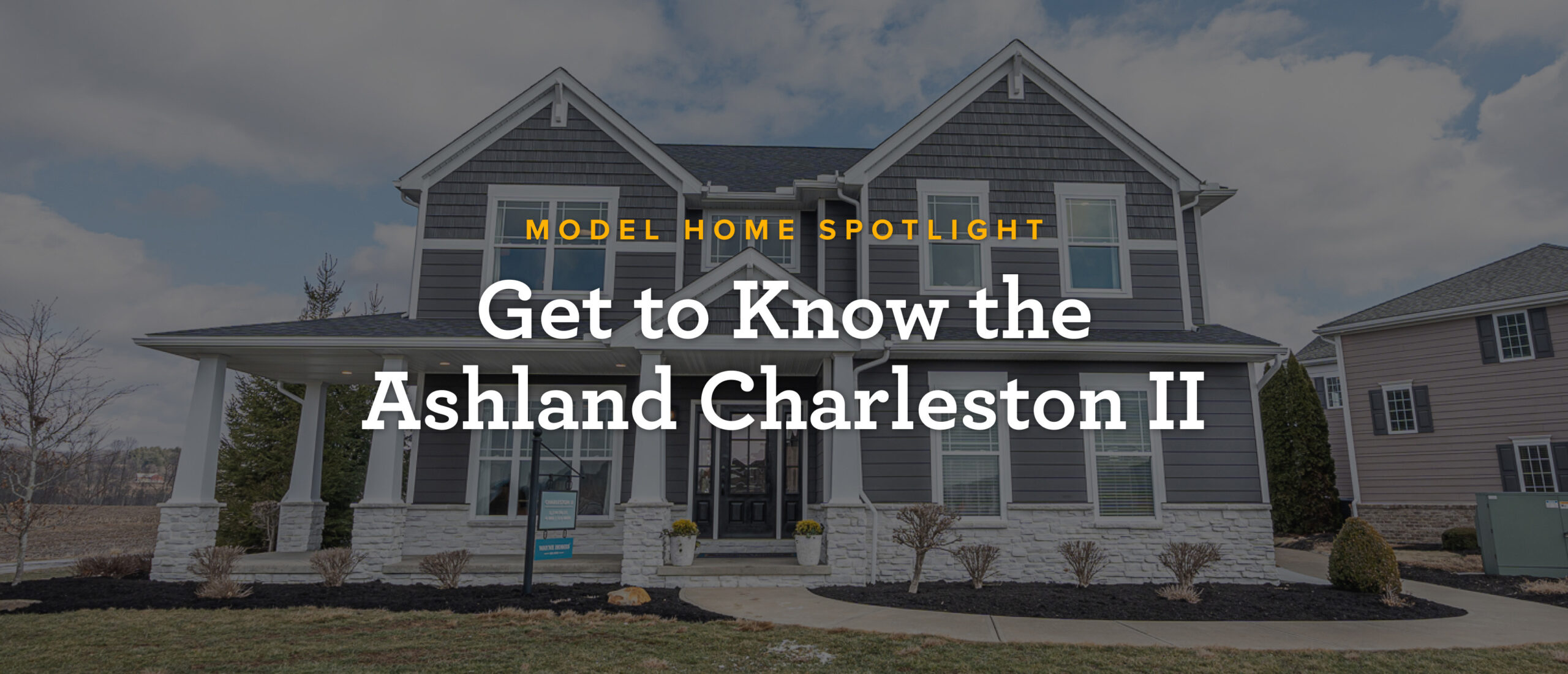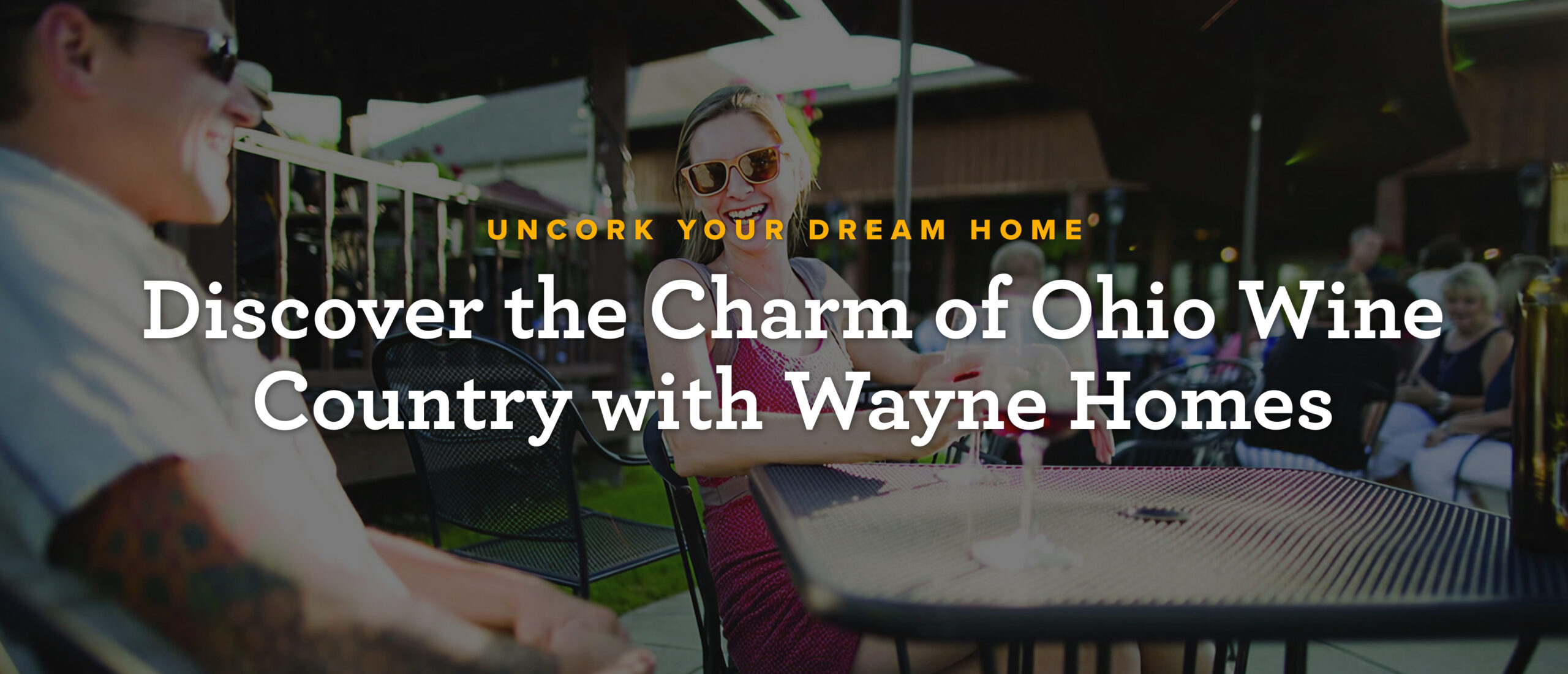These doors are always open: Door trends for your home
The myriad of custom floor plans the Wayne Homes team offers means it’s easy to find a floor plan that will fit your family and your life. The truth is, though, that floor plans are really just the beginning of our home customization process. It’s a jumping-off point from which you can choose... [read more]

