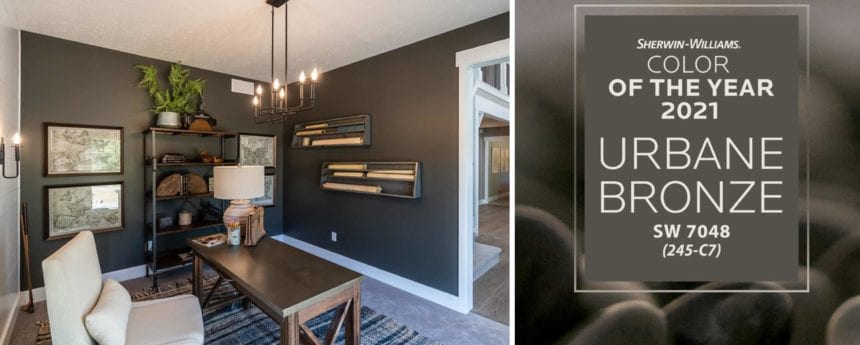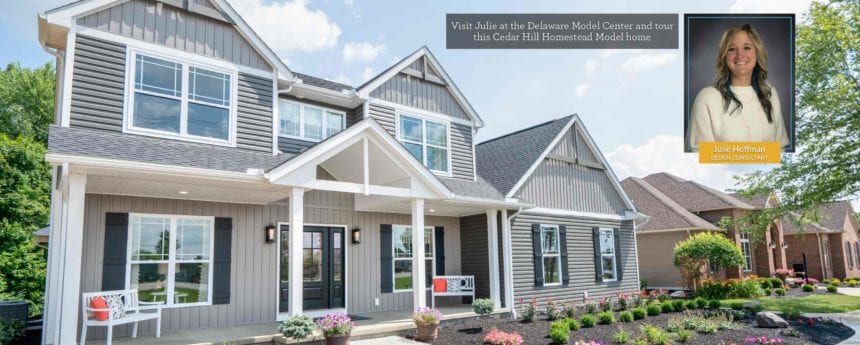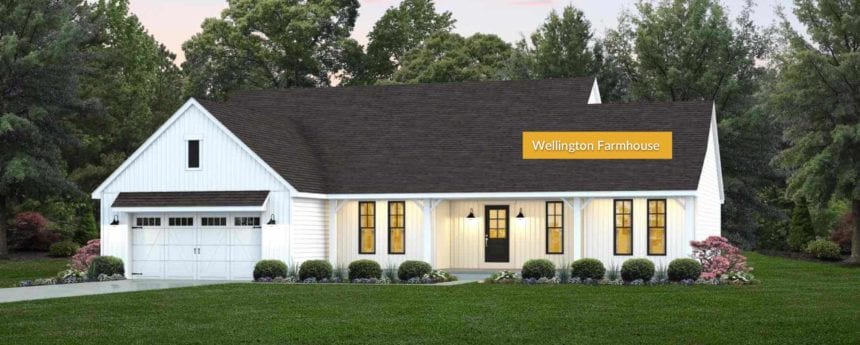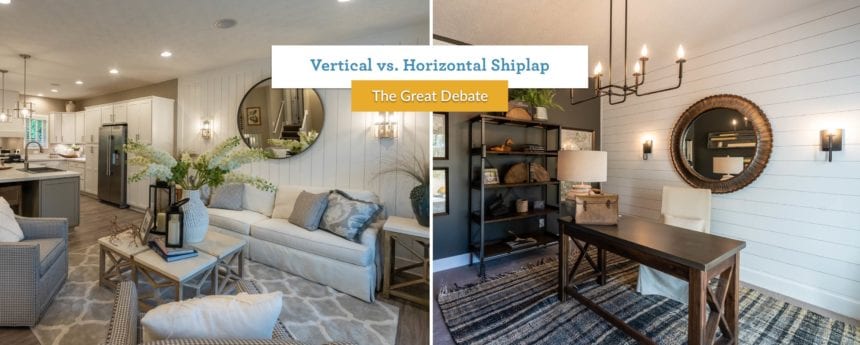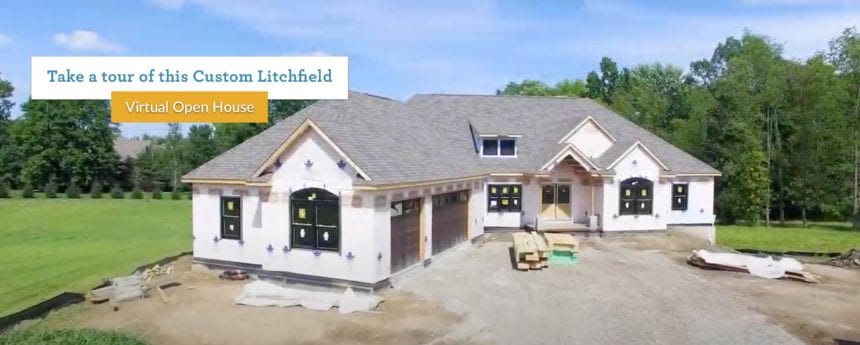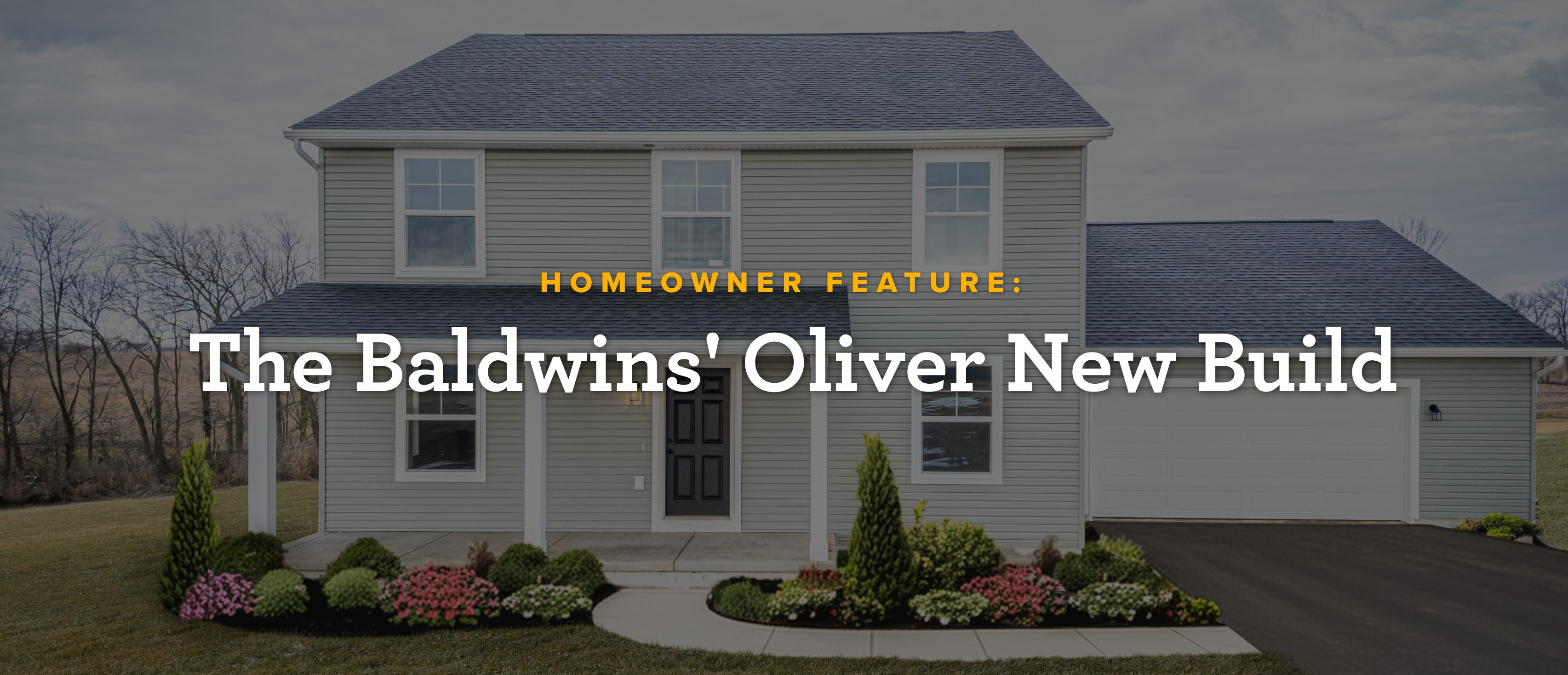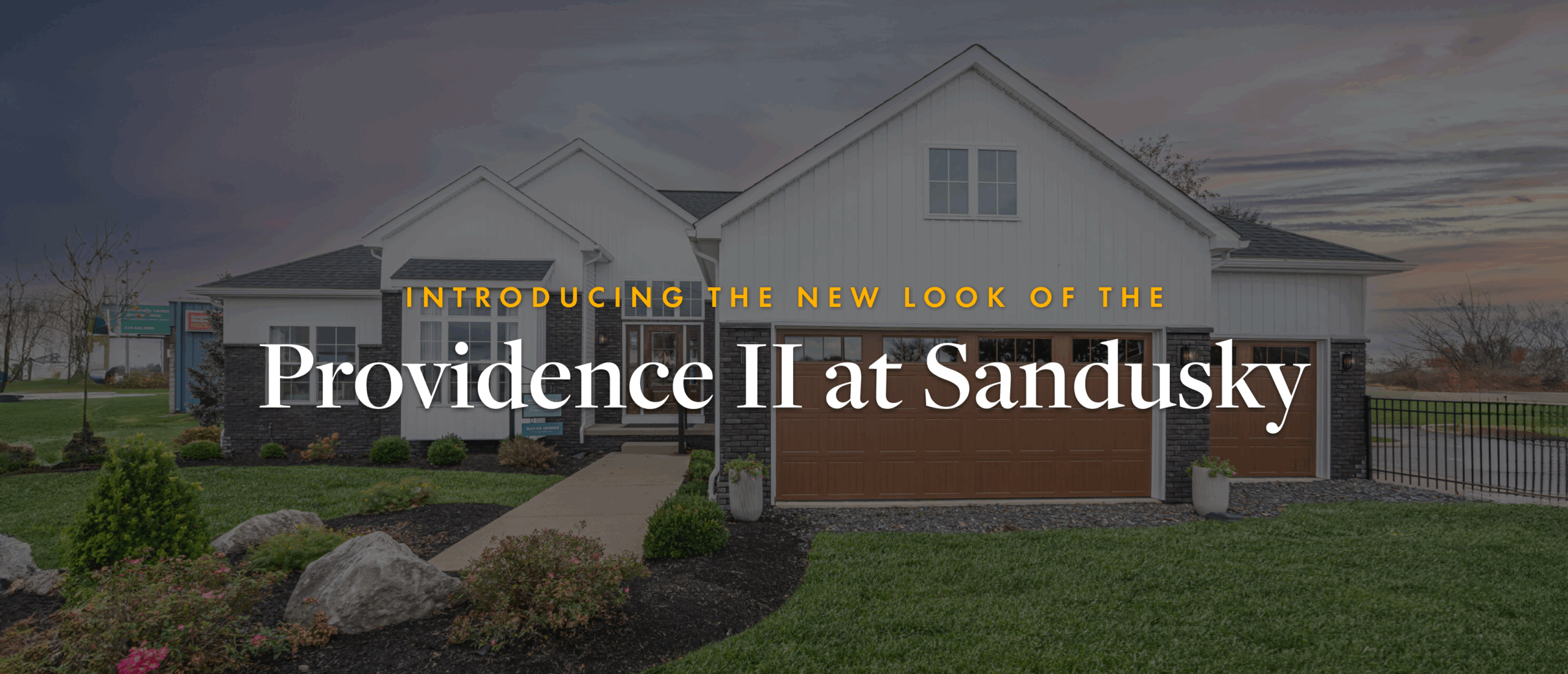Color of the Year and Trend Forecast
Are you looking forward to 2021? Who isn’t?! This year has been challenging to say the least, but if you’re building or updating a new home in 2021, there’s a lot to look forward to…starting with paint color trends. Sherwin Williams has released their Color of the Year for 2021, and it is... [read more]

