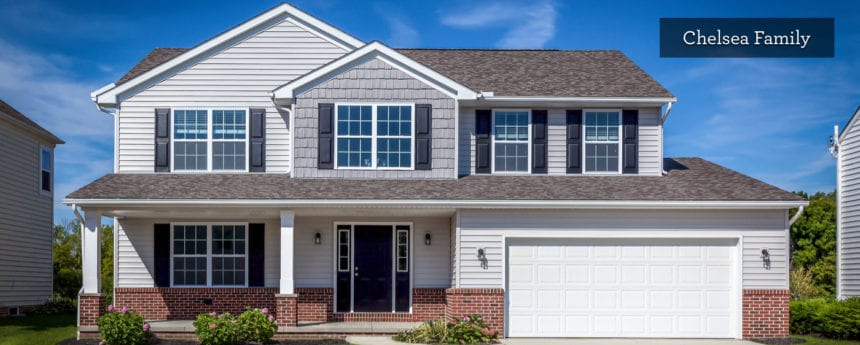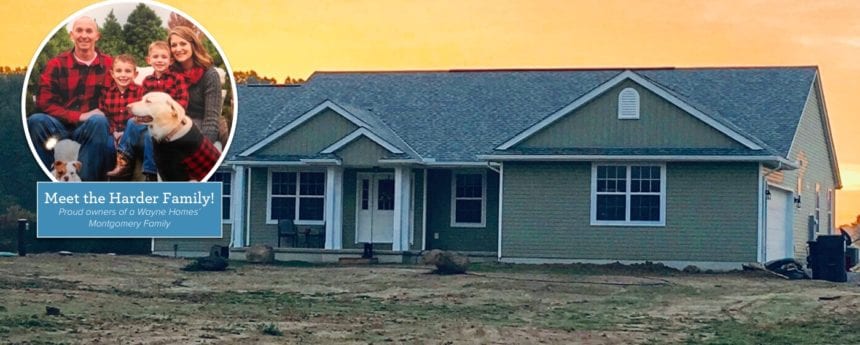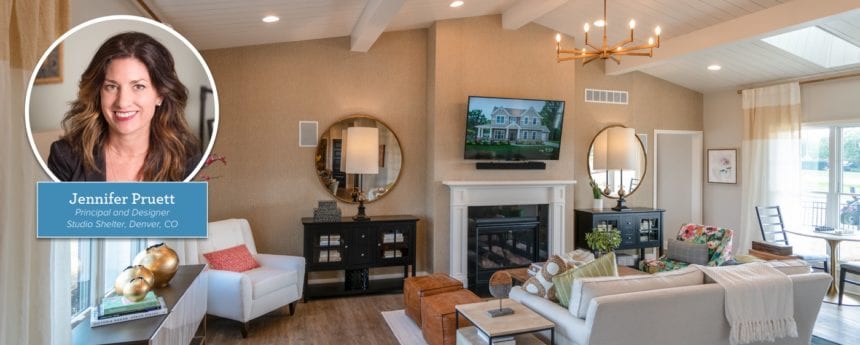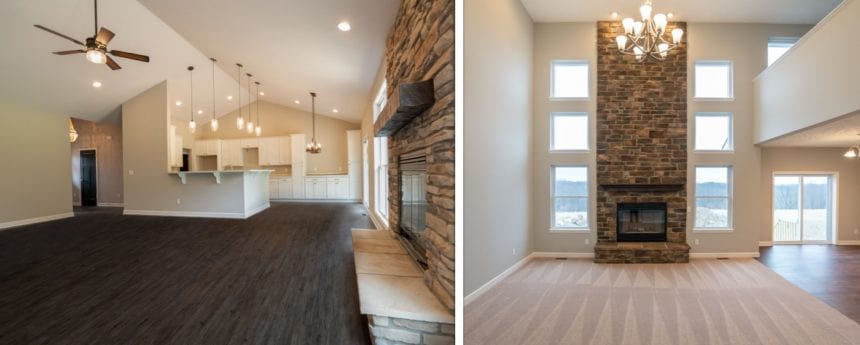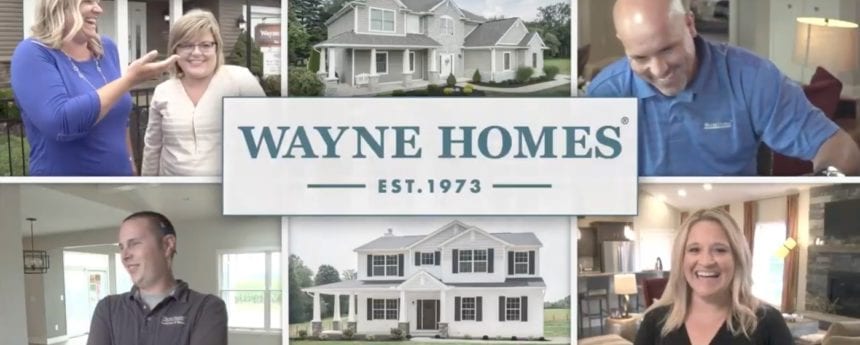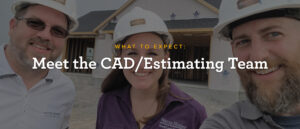Floor Plan of the Month: The Chelsea
This month’s featured floor plan is the Chelsea. This 2-story family home offers 3 bedrooms, 2.5 bathrooms and 1,810 square feet of living space. The Chelsea is one of our more modest sized two-story homes, but it makes the most of every inch with clever design elements that create a sense of... [read more]

