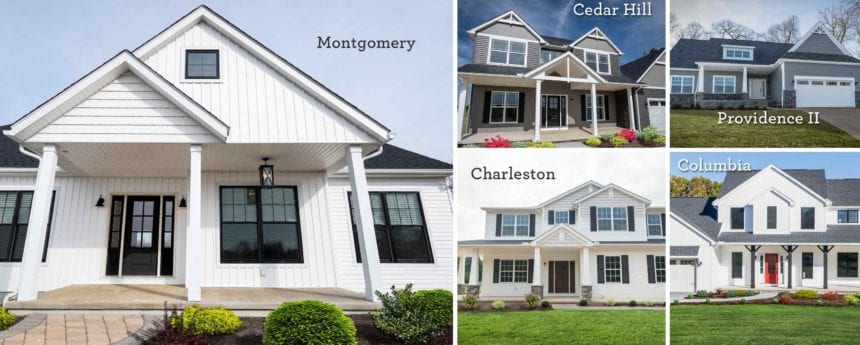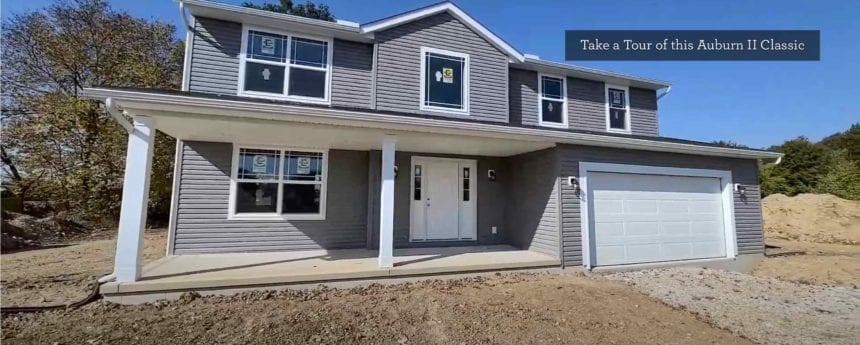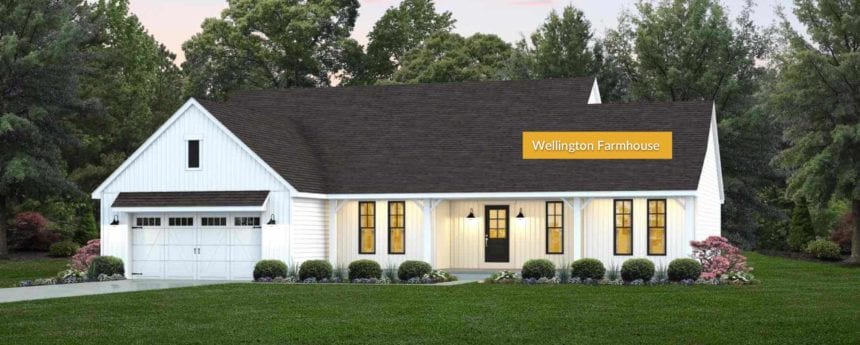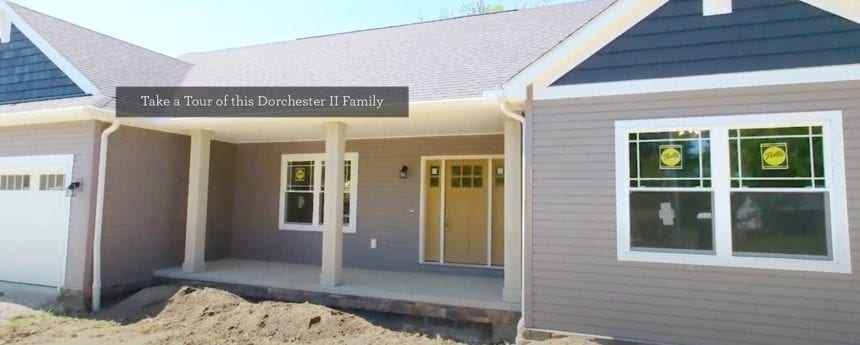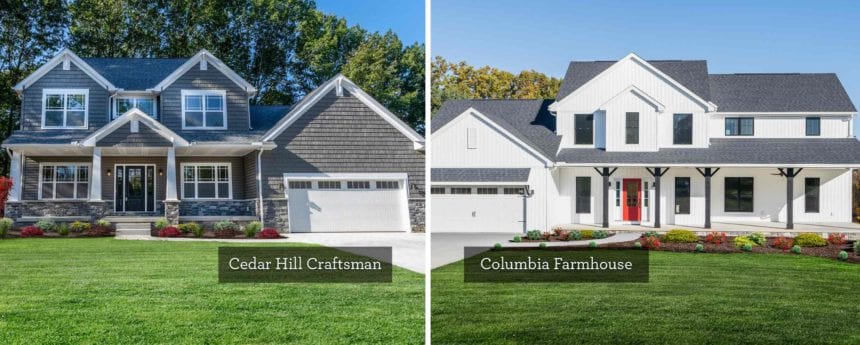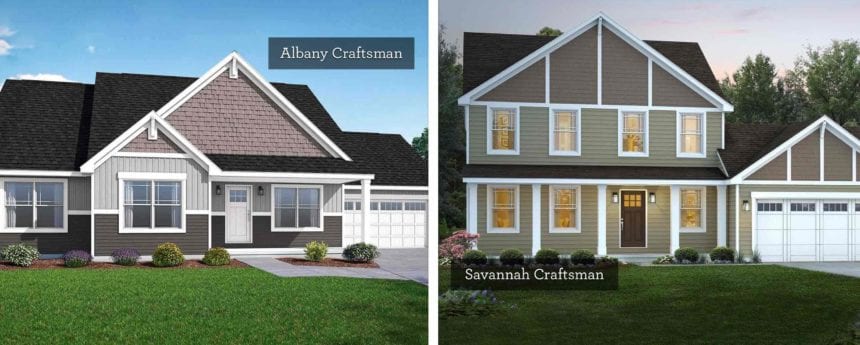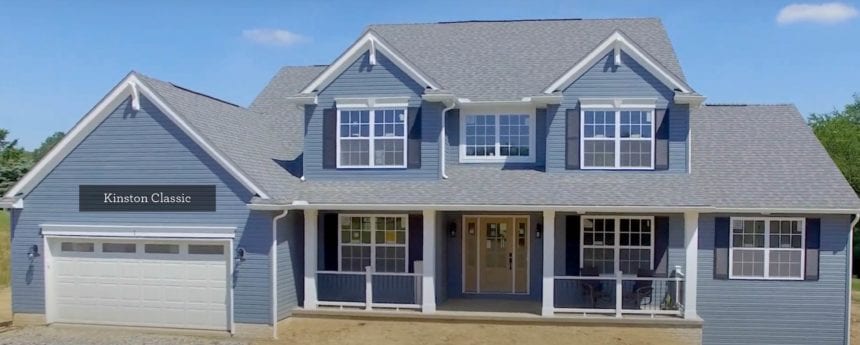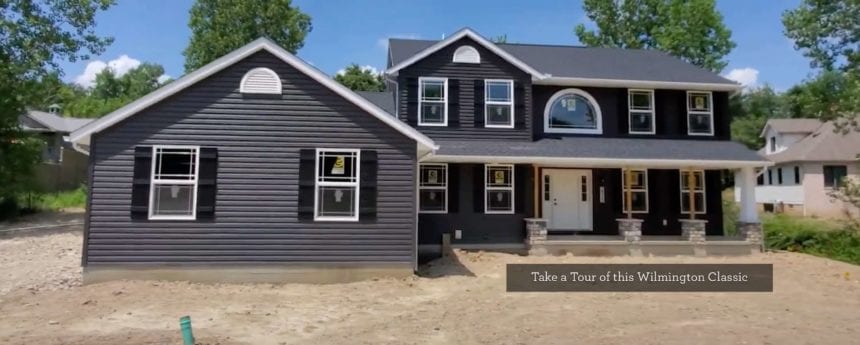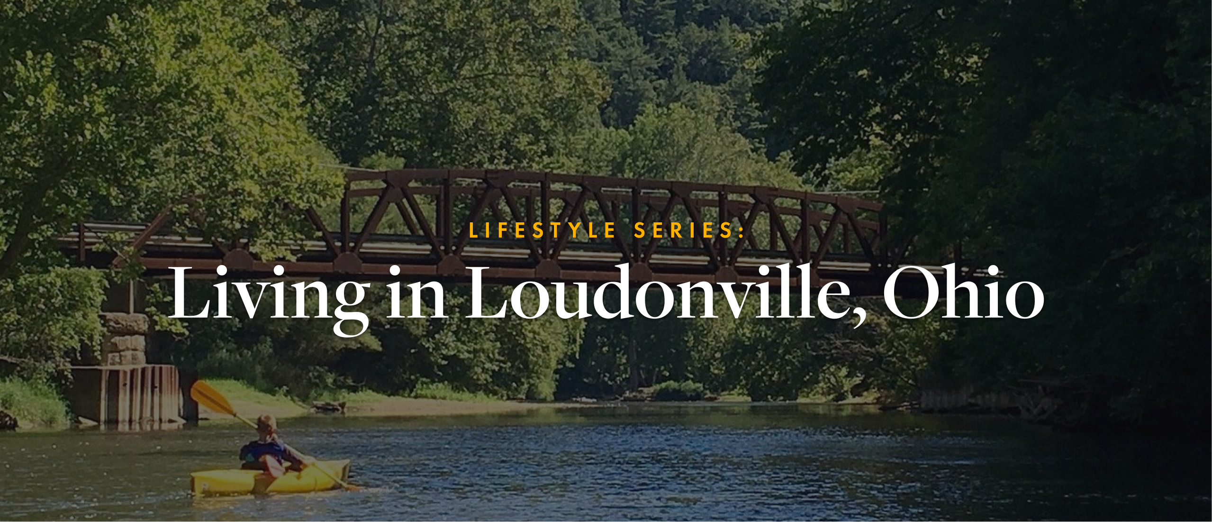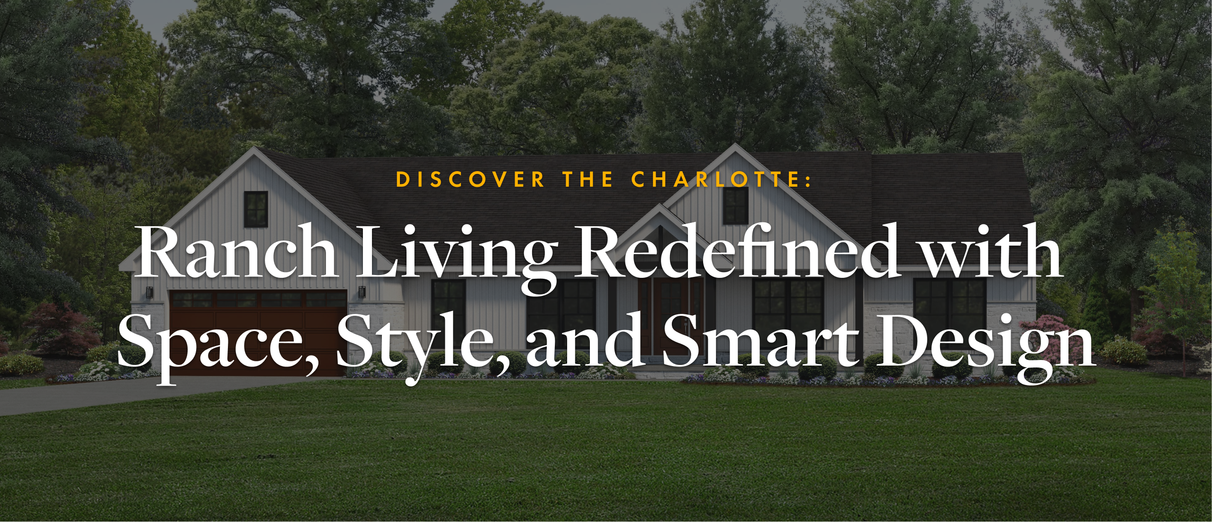Top Floor Plans of 2020
It’s that time of year. A time when we reflect and look back on the year that’s passed. And for Wayne Homes, it’s the time that we see which of our floor plans were the most popular. This year, open floor plans that make entertaining and communicating easy were king. In fact, 4 out of 5 of... [read more]

