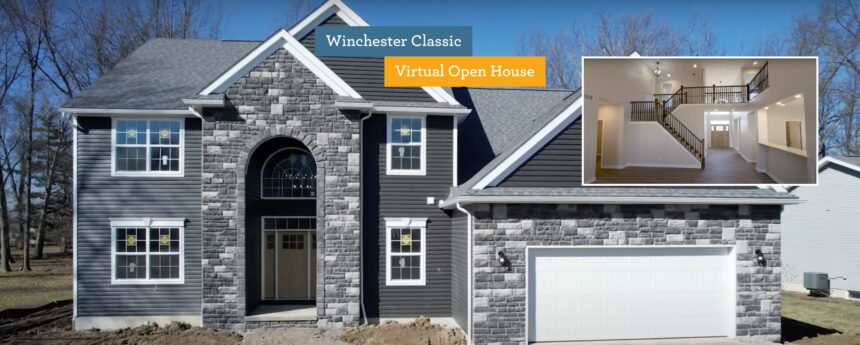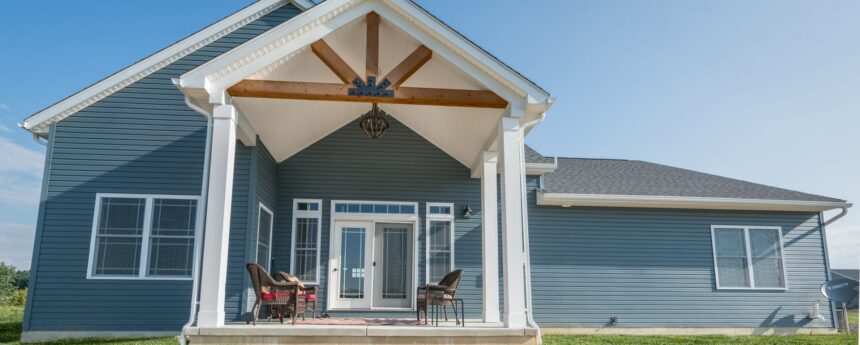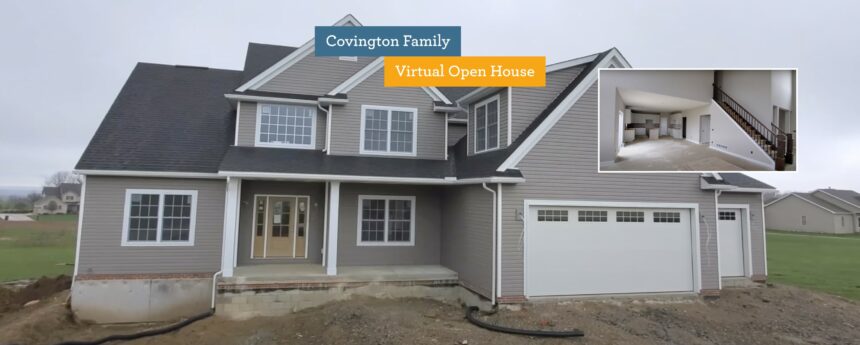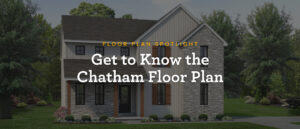Spring Yard Maintenance 101
Spring has sprung, and old man winter is a distant memory. We’ve celebrated Mother’s Day, seen some April showers, and now you’re ready to get your yard in tip-top shape. We know that not everyone is born with a green thumb, so we put together some expert tips from the Wayne Homes team to get... [read more]























