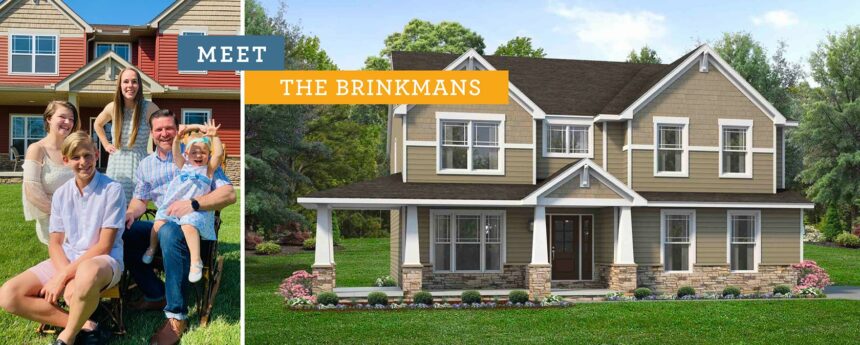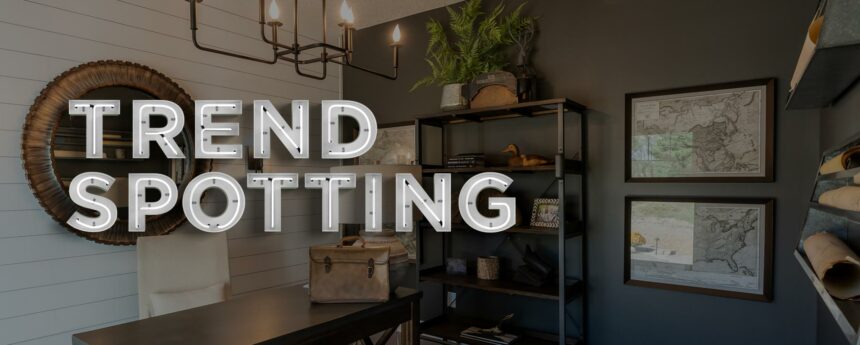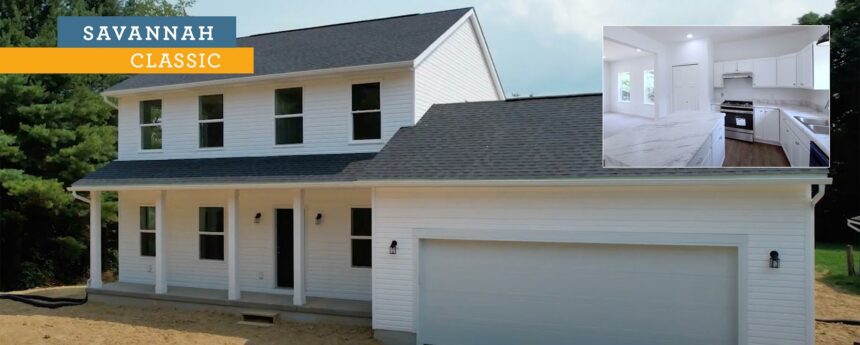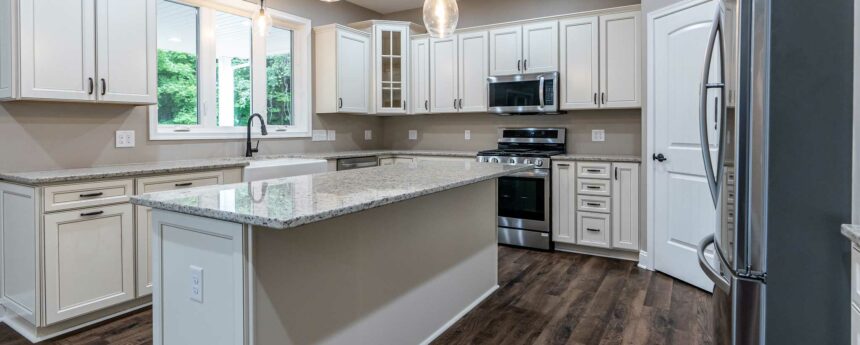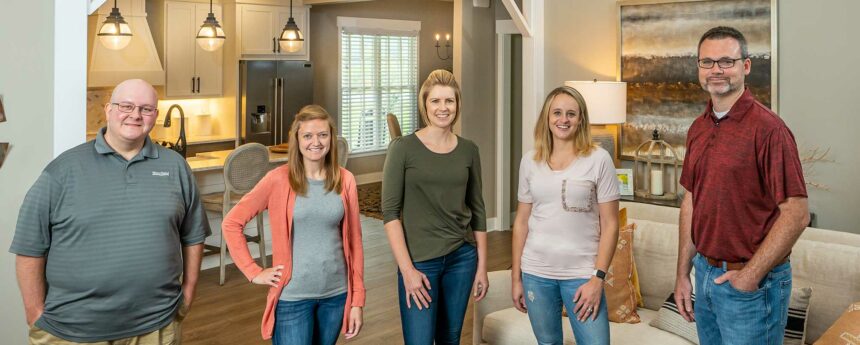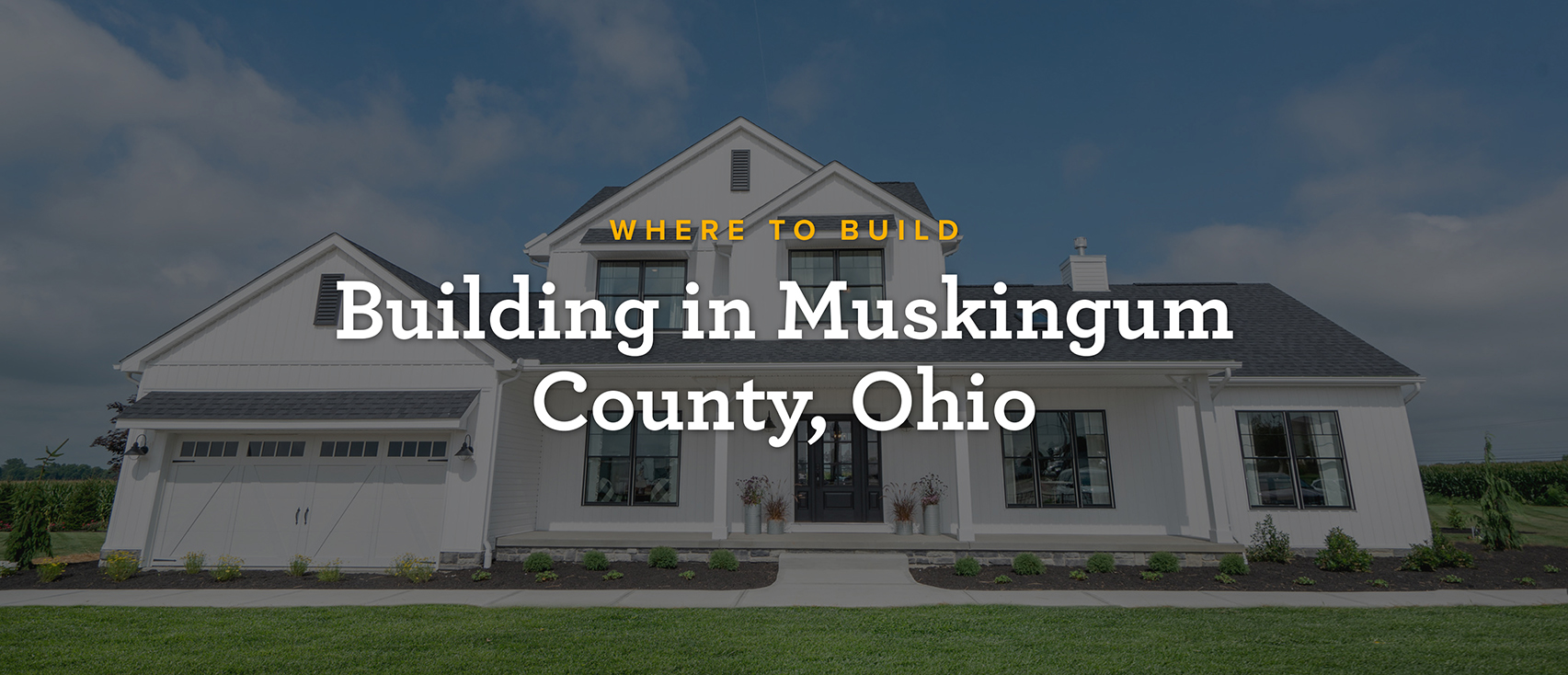Raving Fan of the Month: The Brinkmans
Our Raving Fans are customers who loved the build process with Wayne Homes so much that they simply can’t keep it to themselves. They want to share their story with everyone so they can help others build their dream home with Wayne as well. Every month, we share our Raving Fans’ stories with... [read more]

