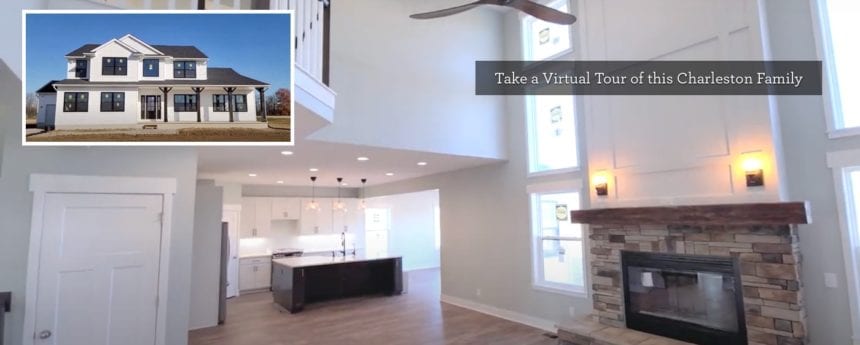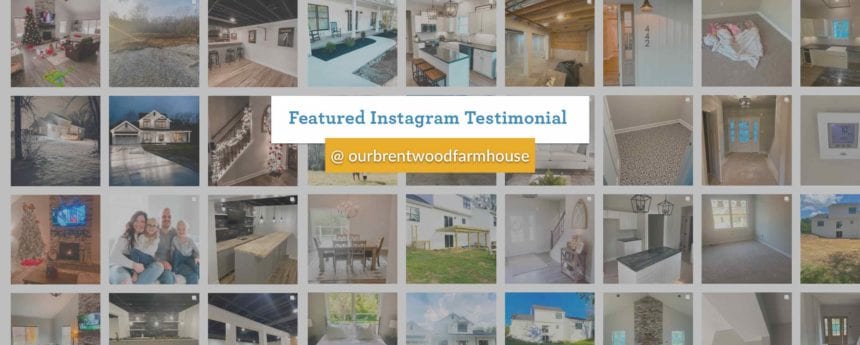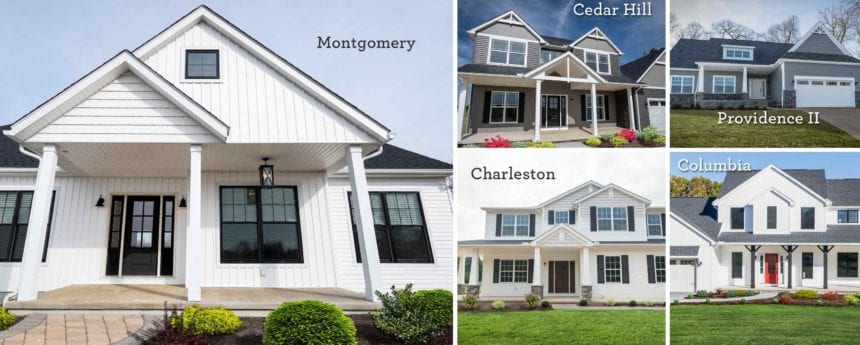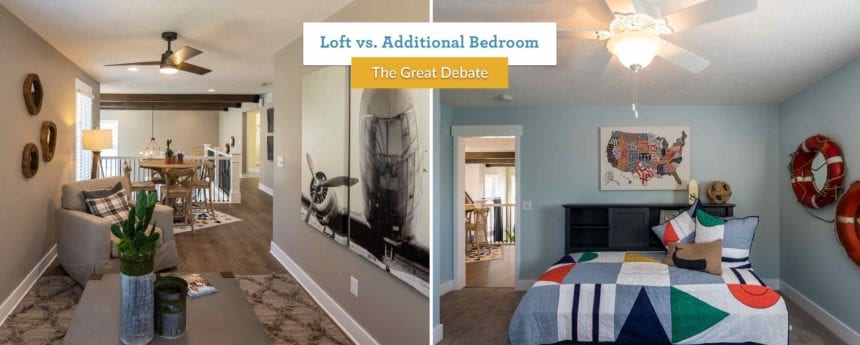Wayne Walkthrough: The Charleston Virtual Tour
The Charleston is a great family home that offers more than 2,700 square feet of living space and boasts an open concept, as well as up to 5 bedrooms! It’s no wonder it was one of our Top Floor Plans for 2020. Here is the Charleston at a glance: Two-story Square feet – 2,714 Beds – 4 Baths... [read more]























