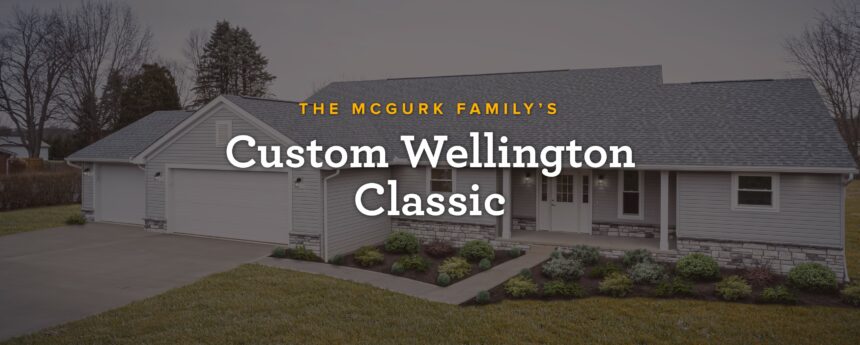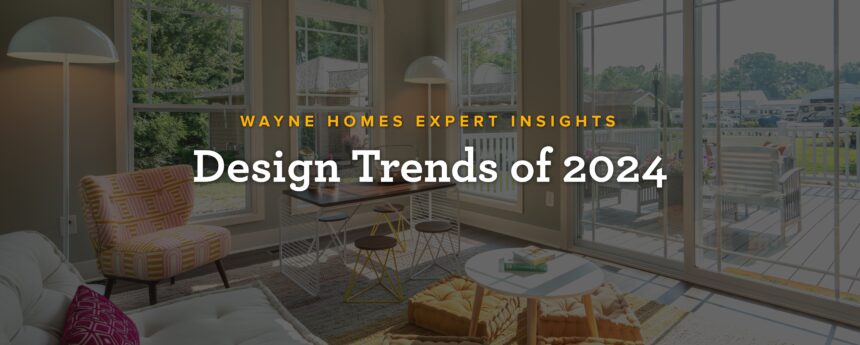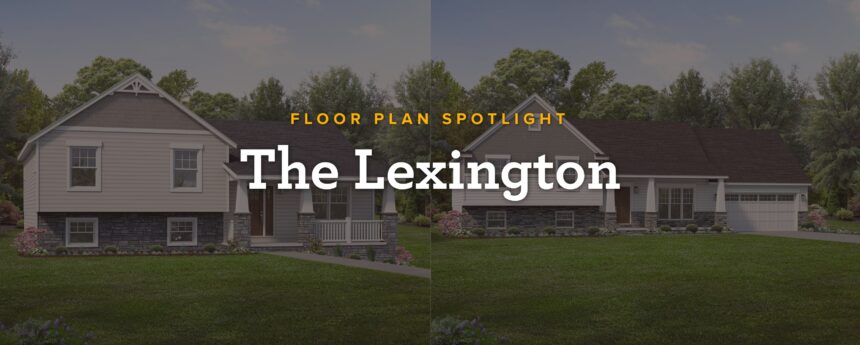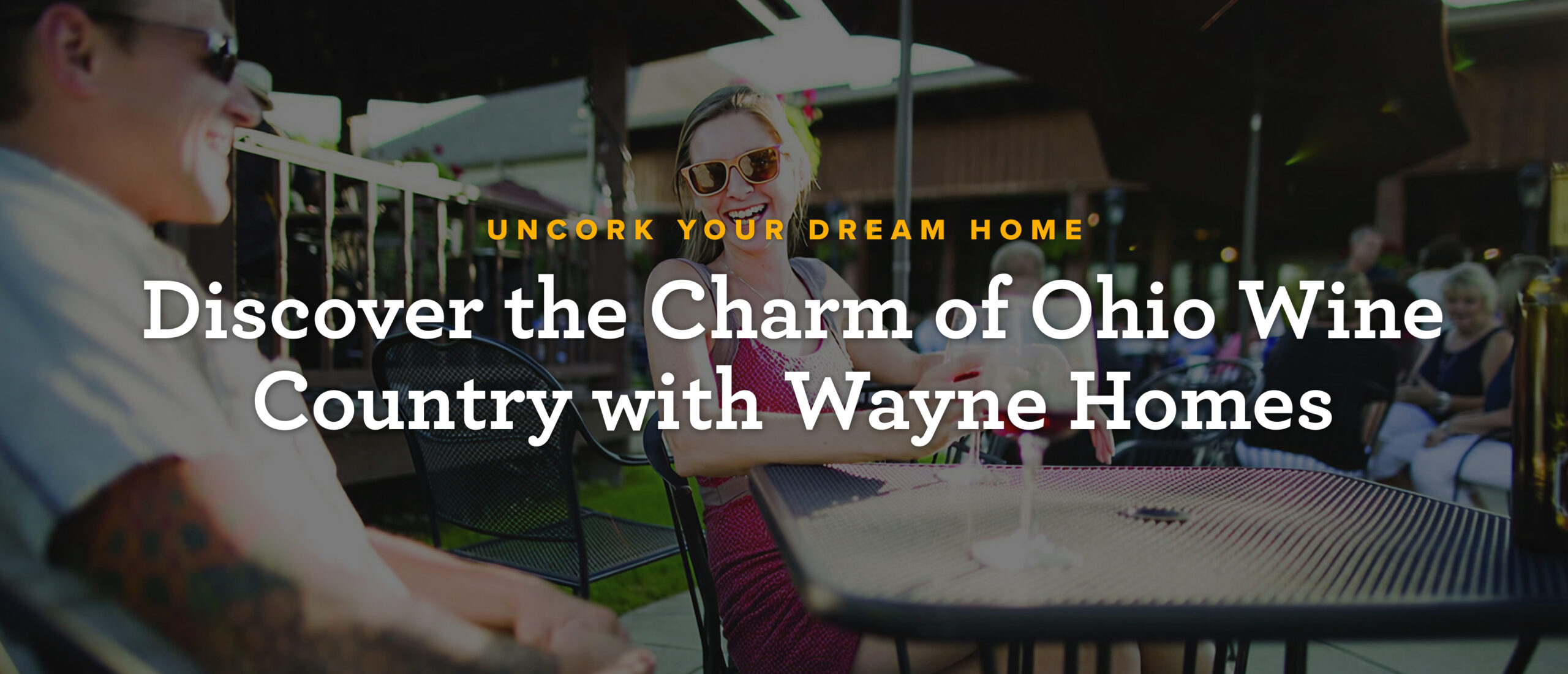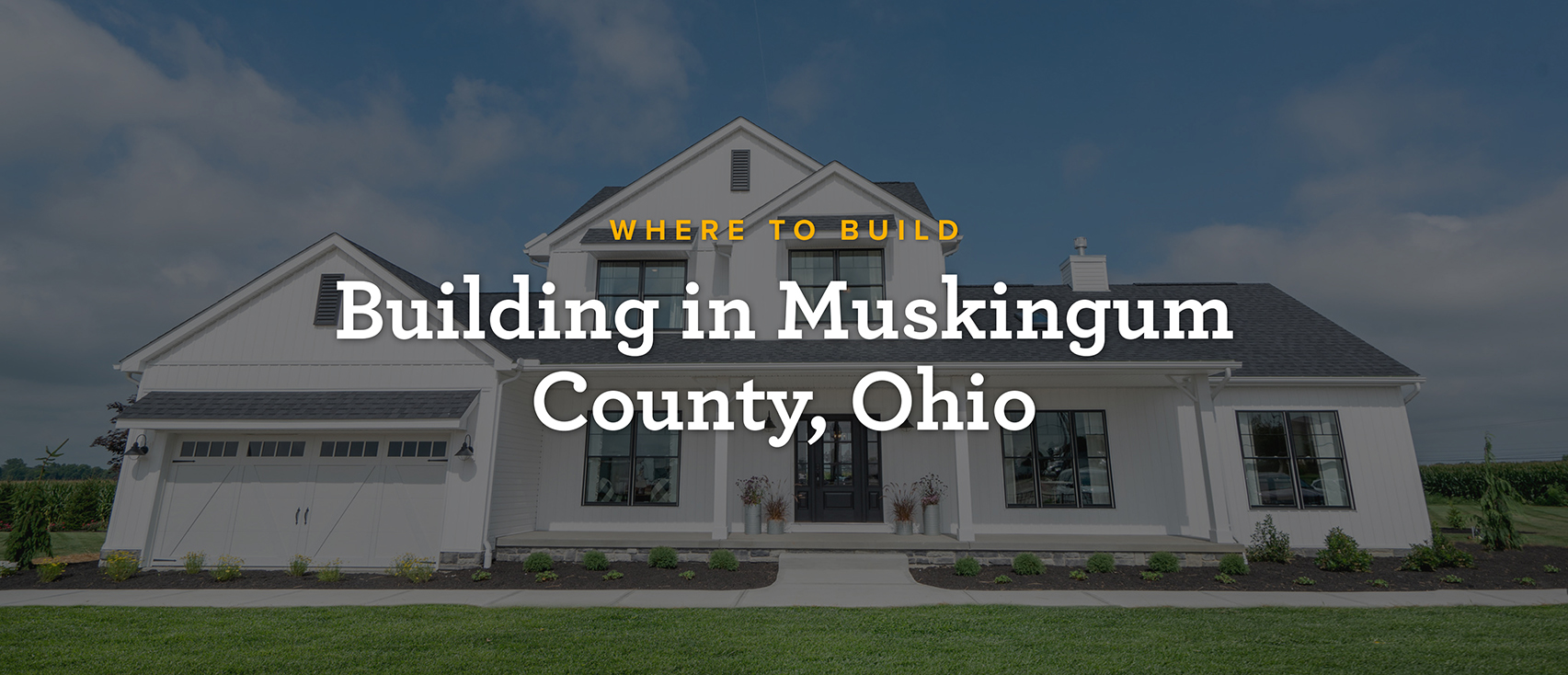Decks and Porches for Outdoor Living
Enjoy Outdoor Living with a Deck or Porch Spring weather makes us all think of sunny days spent outside. This is the ideal time of the year for porch parties, deck days, and soaking in the perfect weather. In fact, having an outdoor space is one of the most highly requested features in a new or... [read more]






