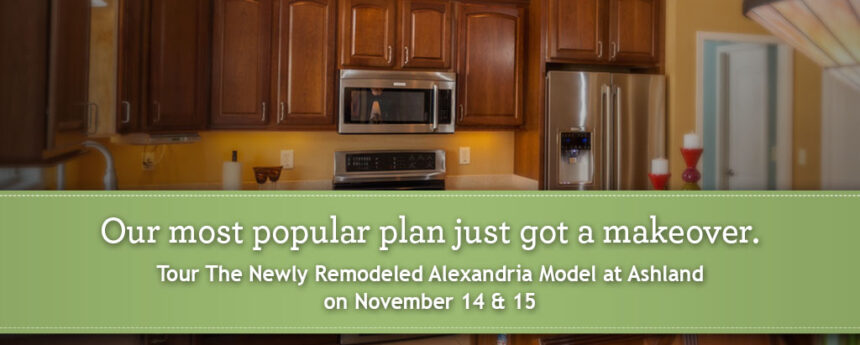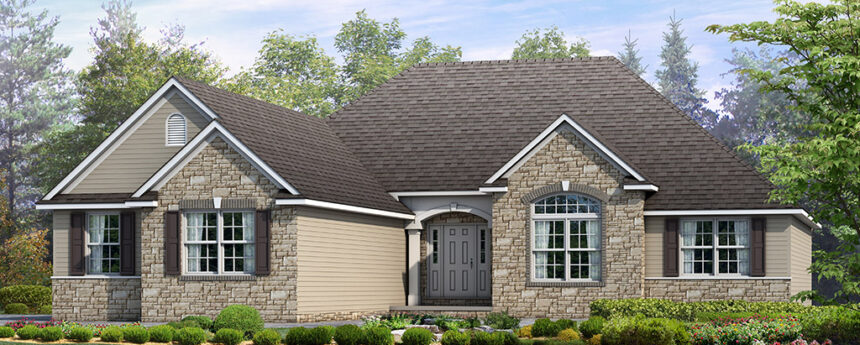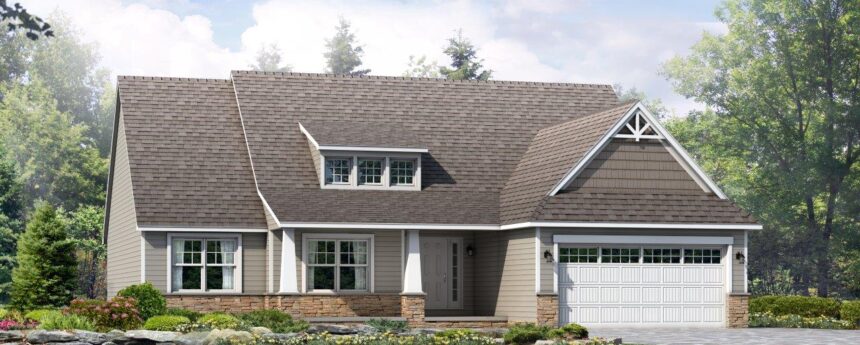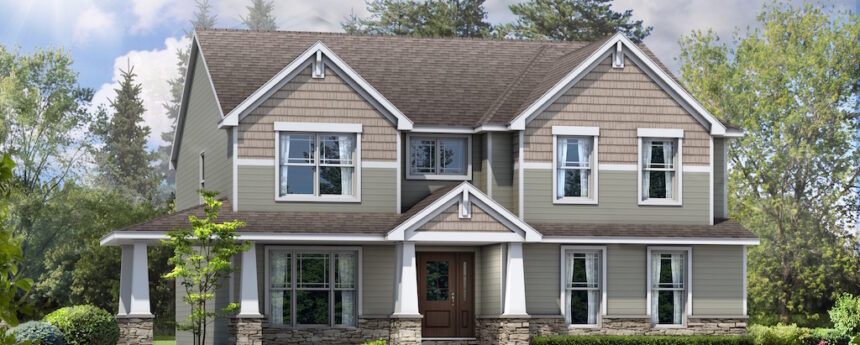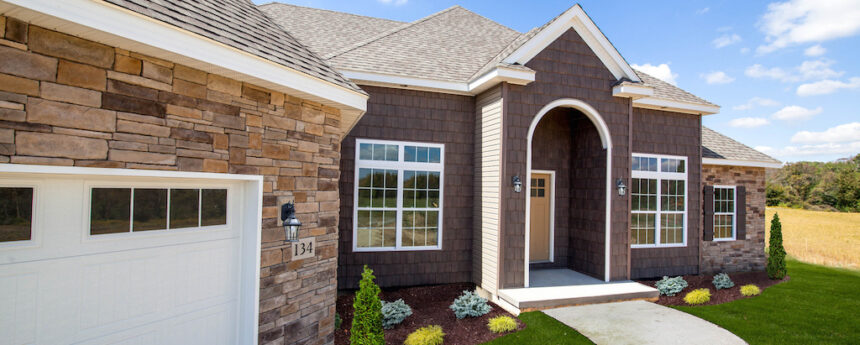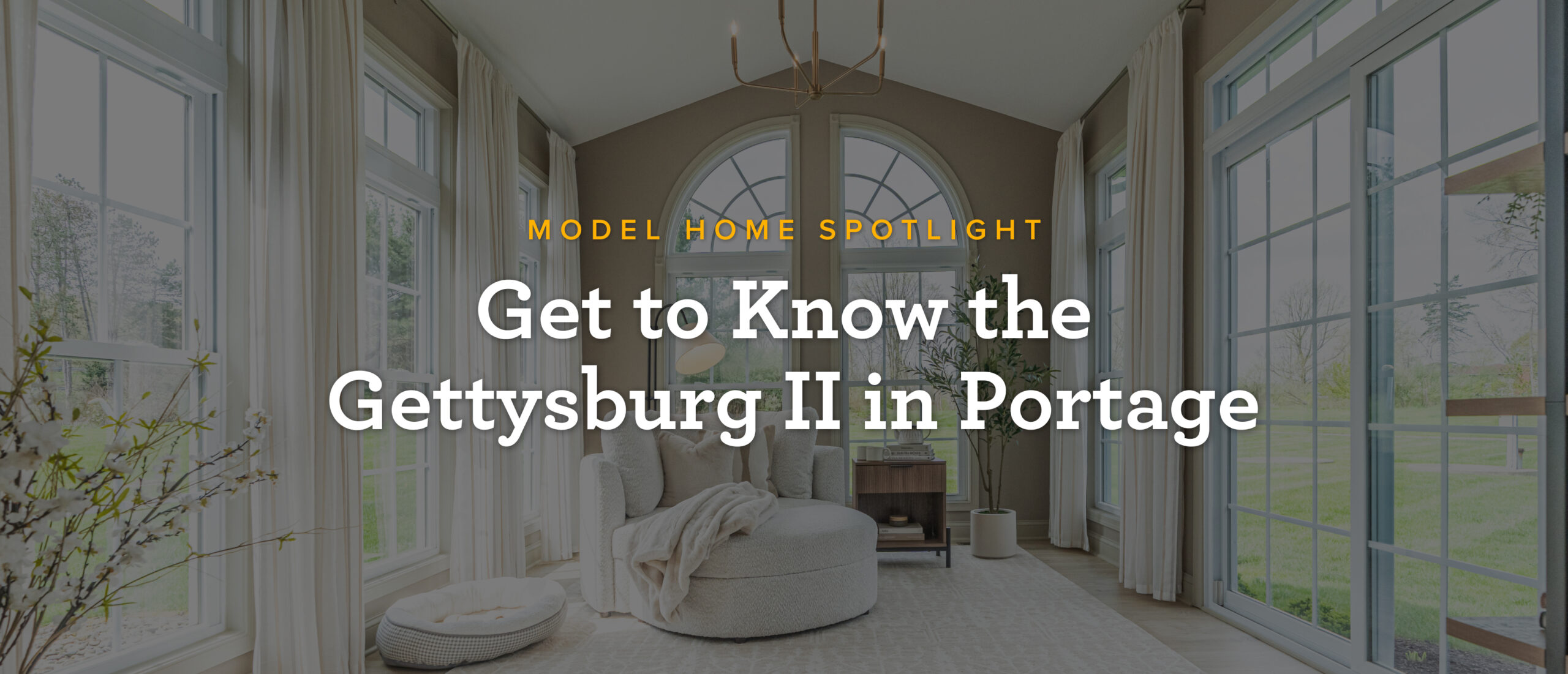Come see the brand new Alexandria!
All of our custom floorplans are designed to meet the needs and desires of our customers, but sometimes, we really hit the nail on the head. The Alexandria floorplan is definitely a custom home that has really resonated with our customers – it has become one of our most popular, in fact! With... [read more]

