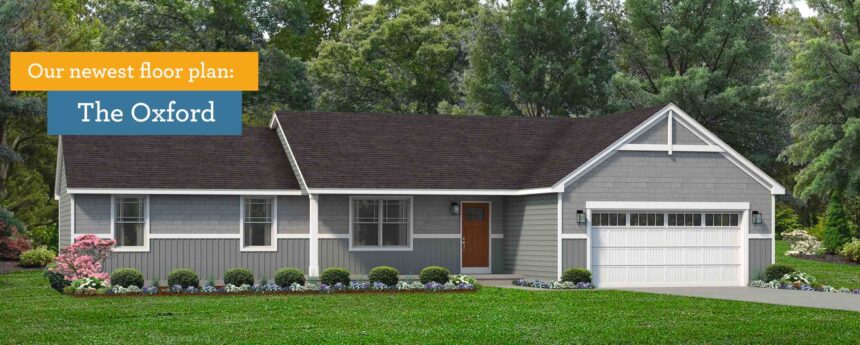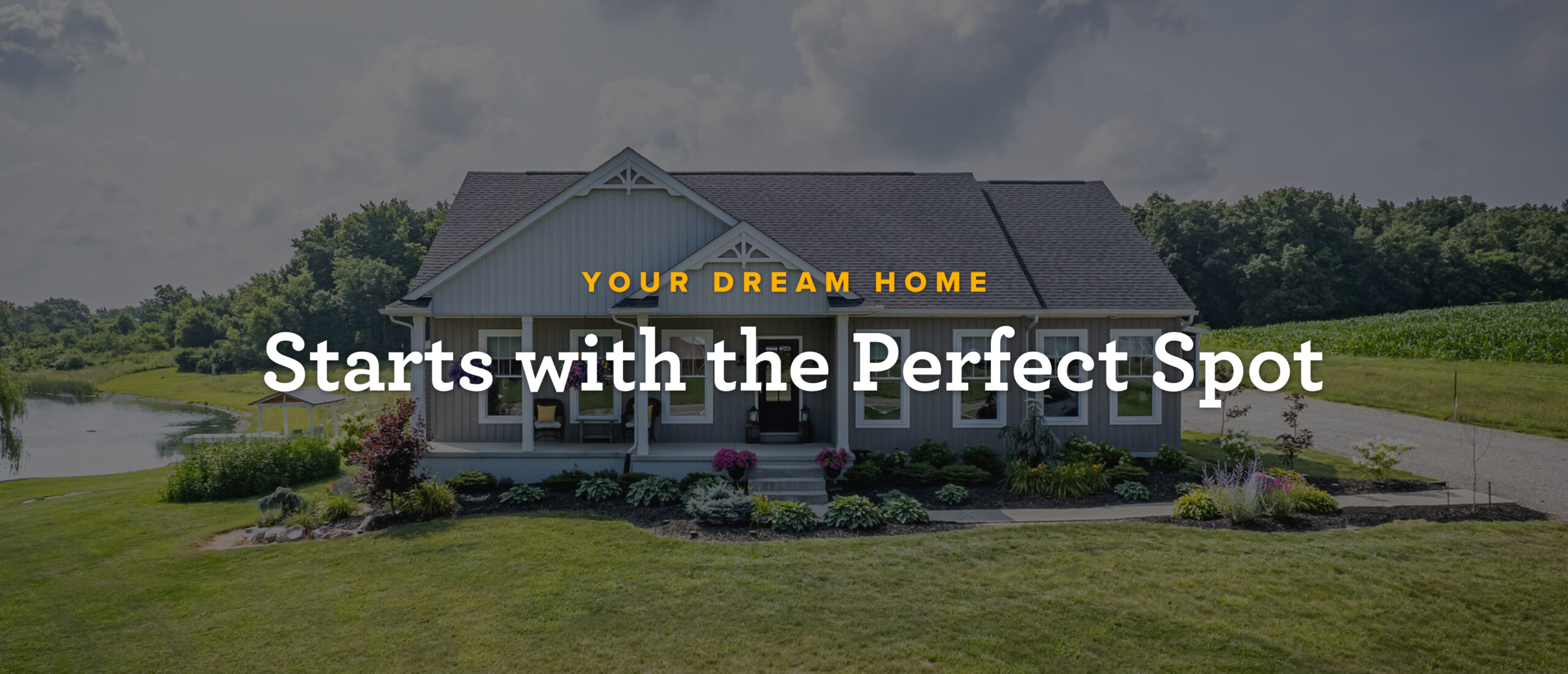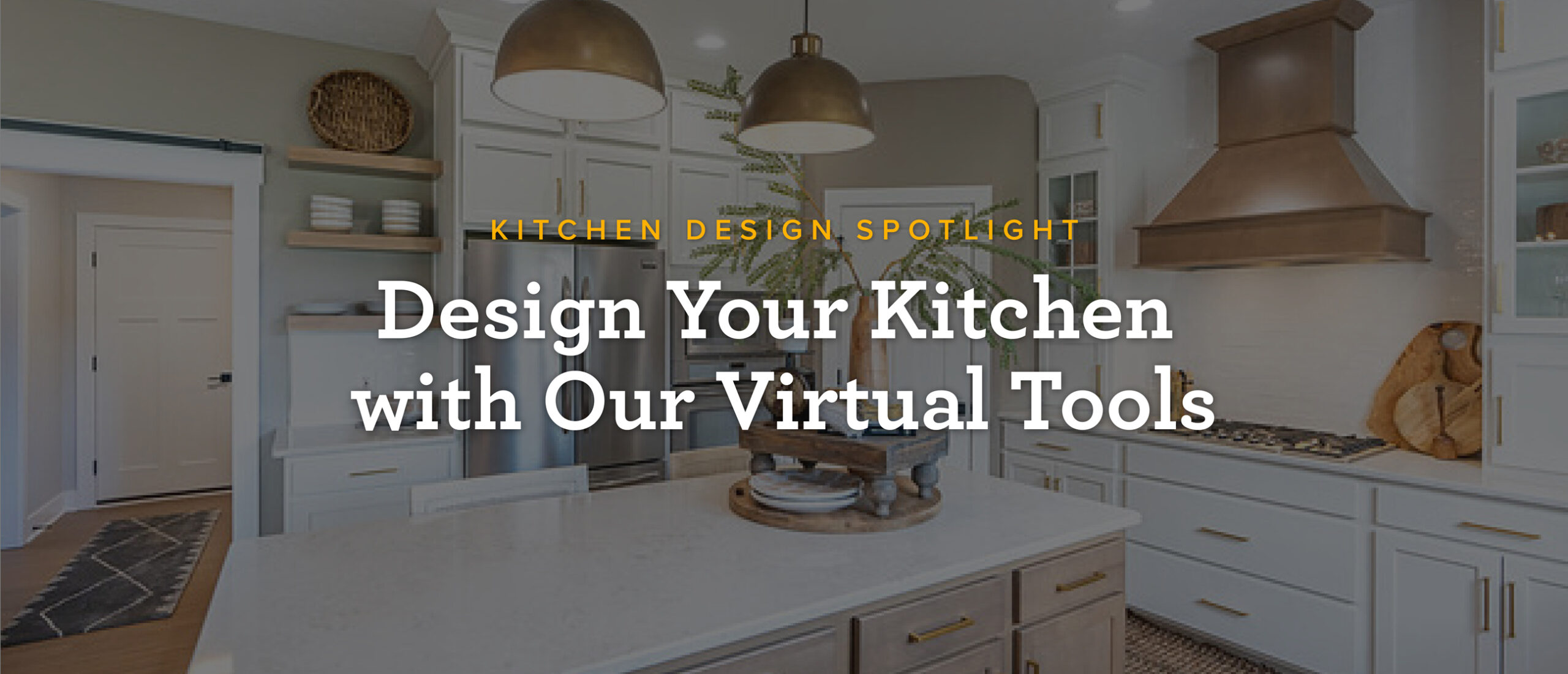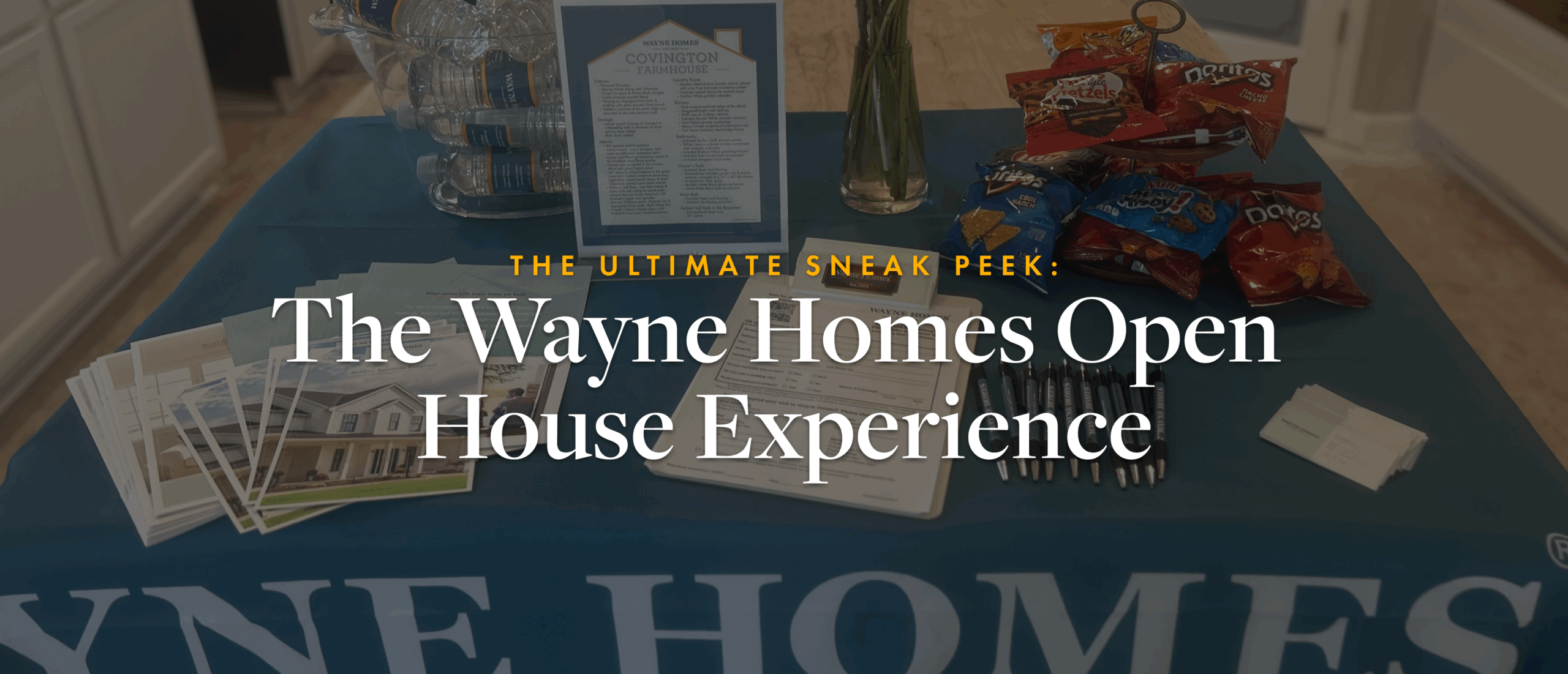The Many Faces of the Montgomery
The Montgomery is one of Wayne Homes’ all-time favorite floor plans. This 3-bedroom, 2-bathroom home offers 2,163 square feet of living space and a 2-car garage. One of the hallmarks of the Wayne Homes Montgomery is that while it is more modest in its footprint, it feels huge. If you host for the... [read more]























