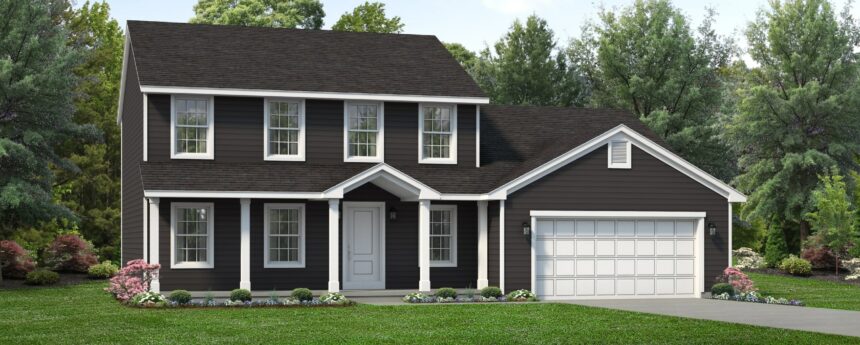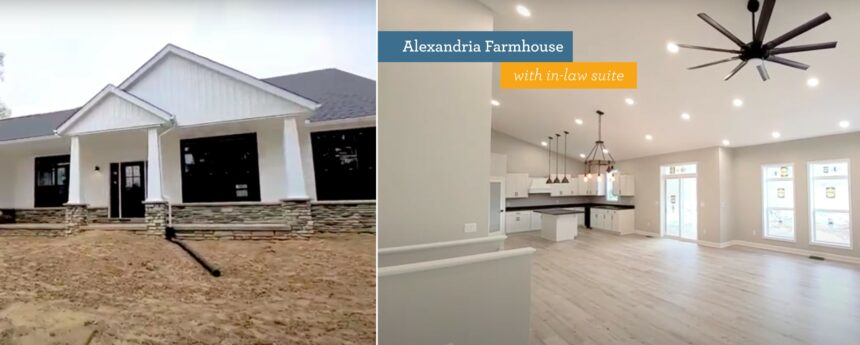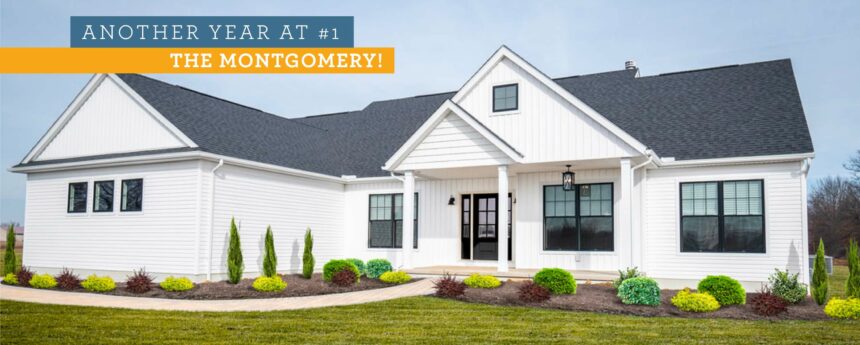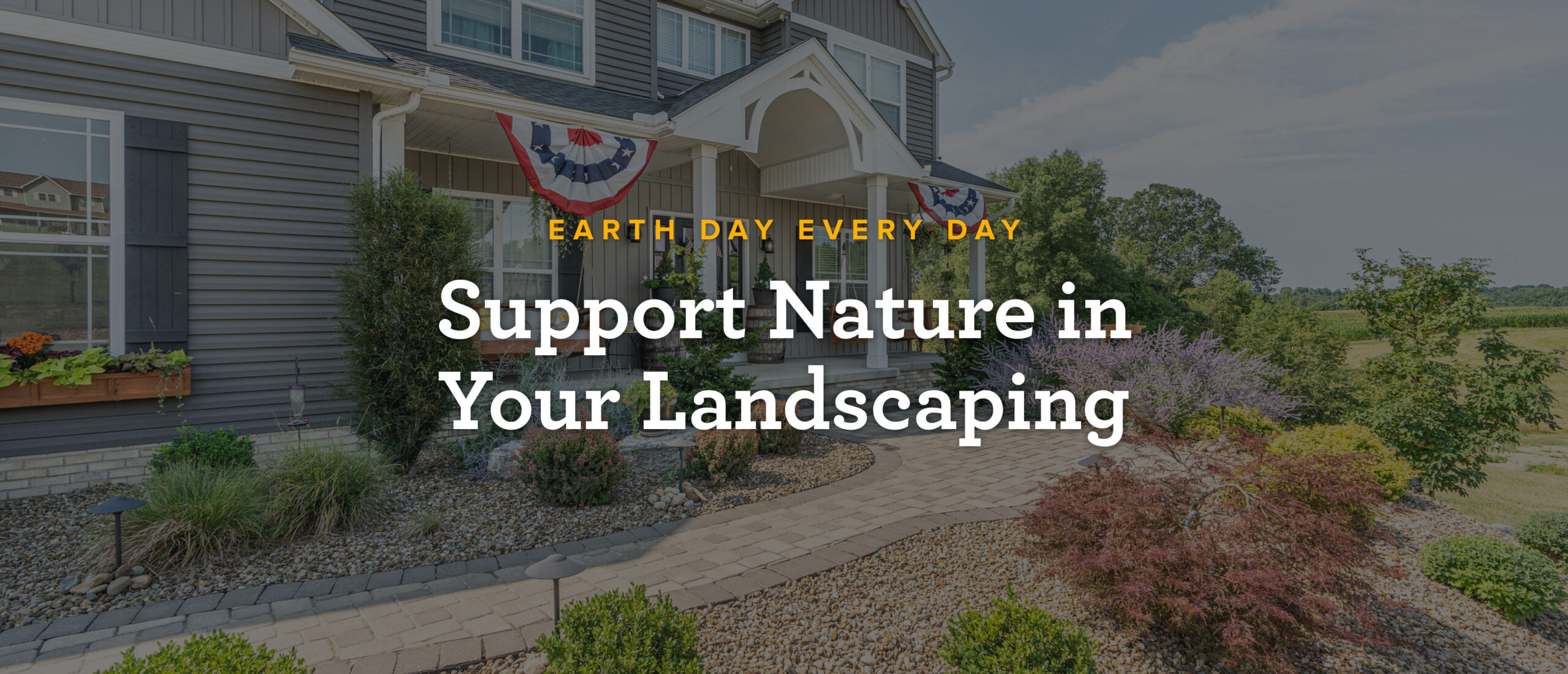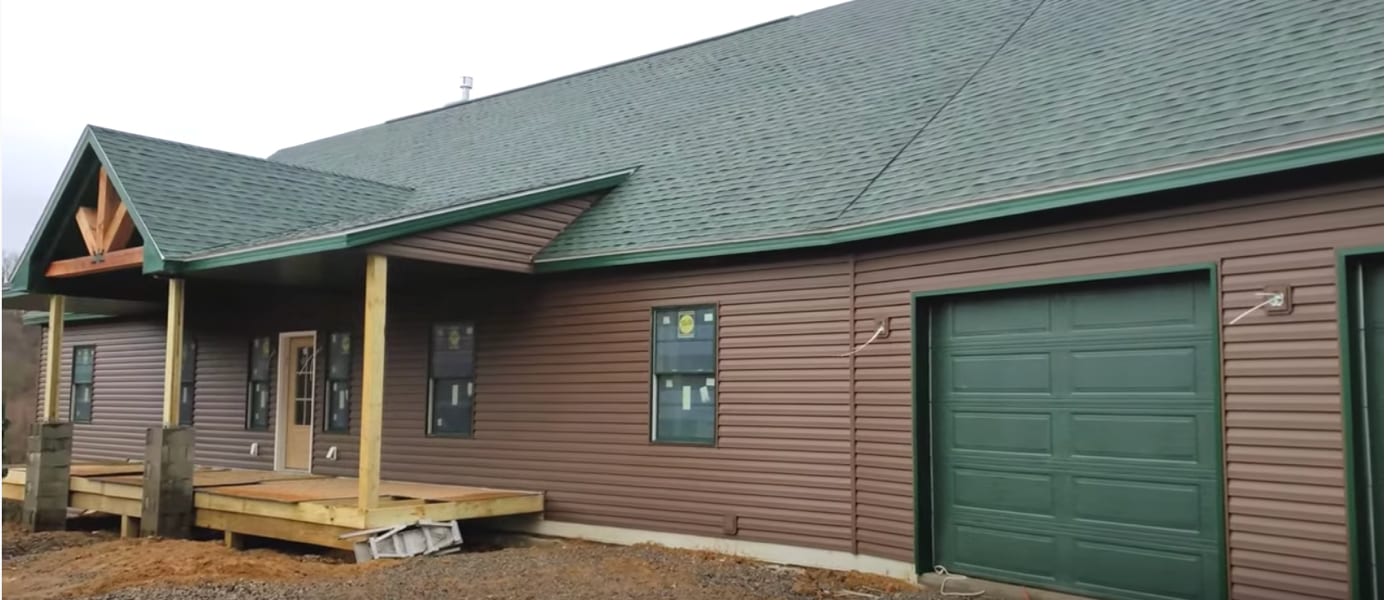See The Newest Virtual Tour, The Wayne Homes Albany
The Wayne Homes Albany delivers big style with a modest footprint. With three bedrooms, including an owner suite with a generous walk-in closet, two full bathrooms, and a laundry room big enough for folding and stacking, this home has everything a growing family needs. The kitchen’s island and... [read more]


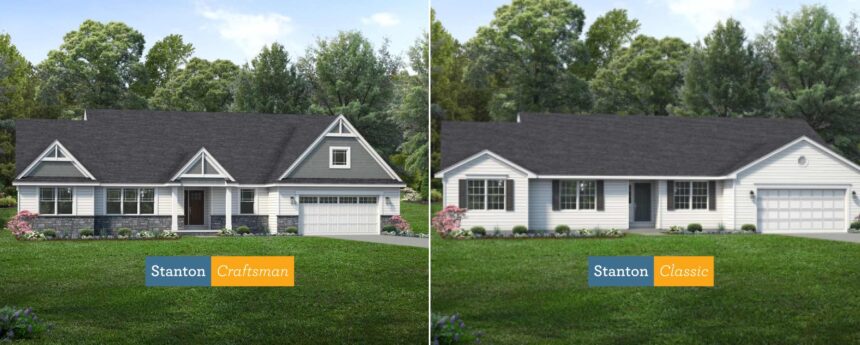
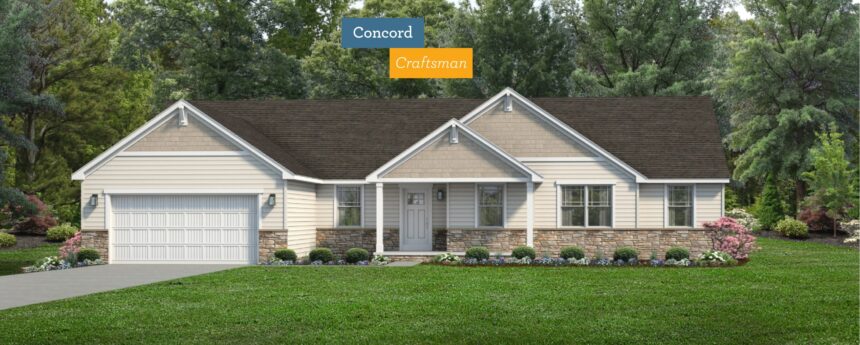
![Savannah Classic Family Homes under $275K in [Ohio]](https://waynehomes.com/wp-content/uploads/2022/04/Savannah-Classic-Family-Homes-under-275K-in-Ohio-860x345.jpg)
