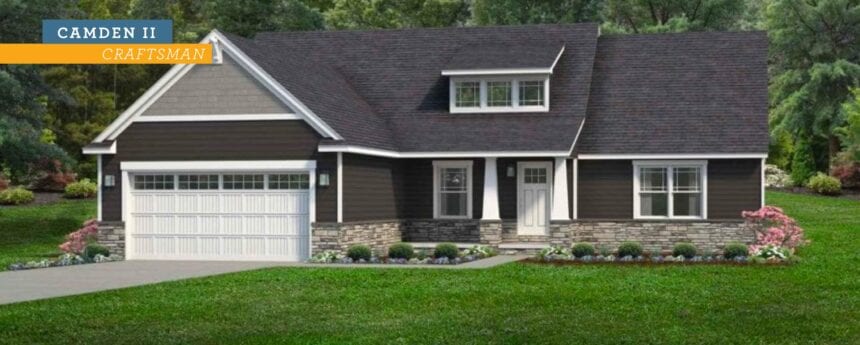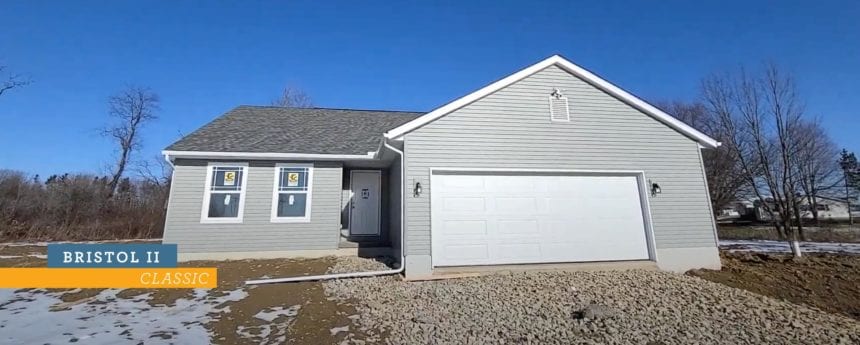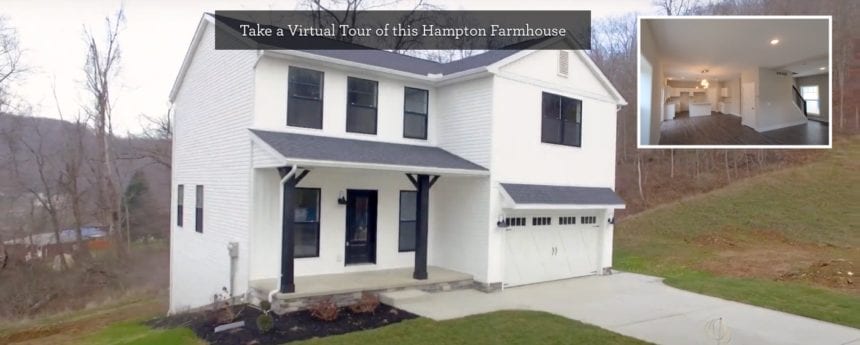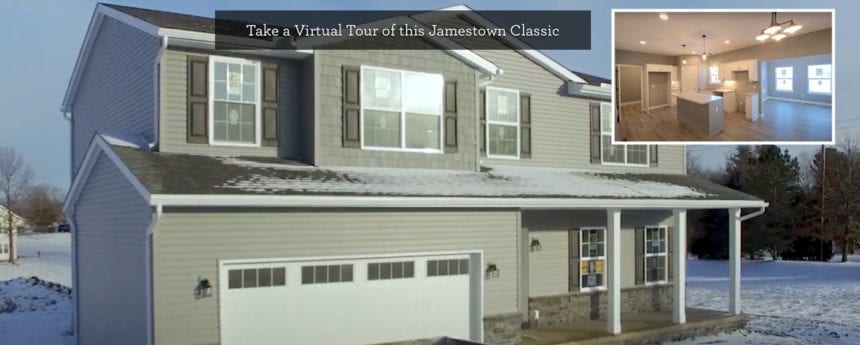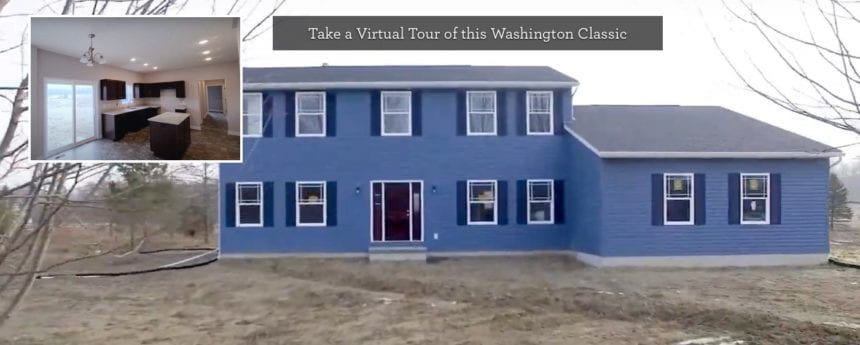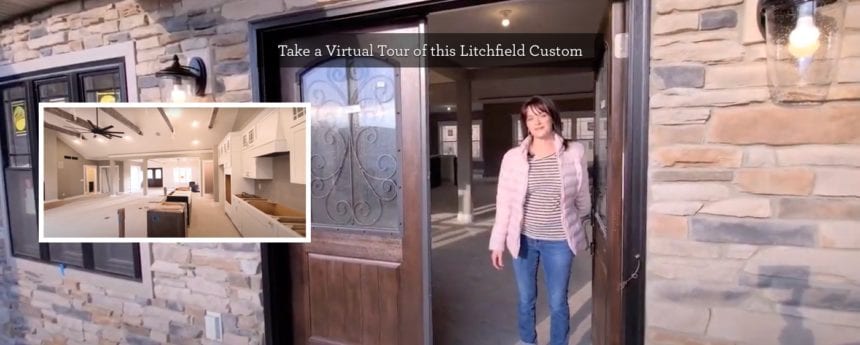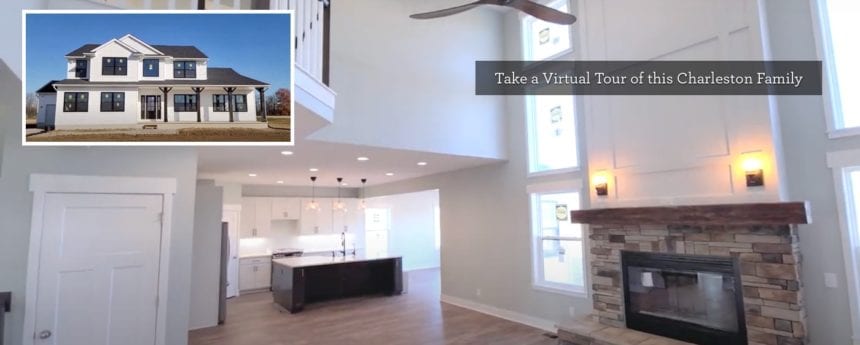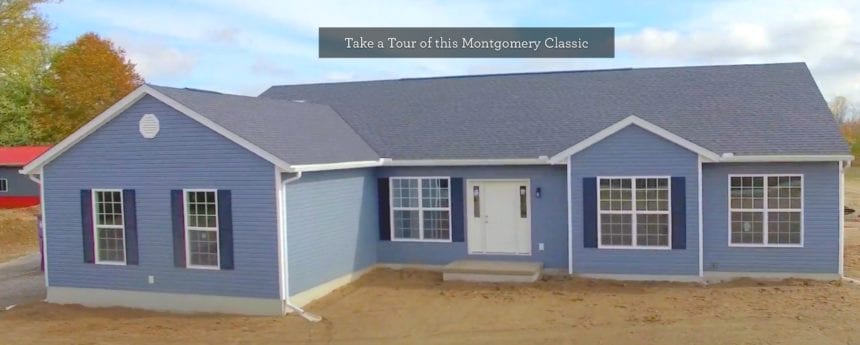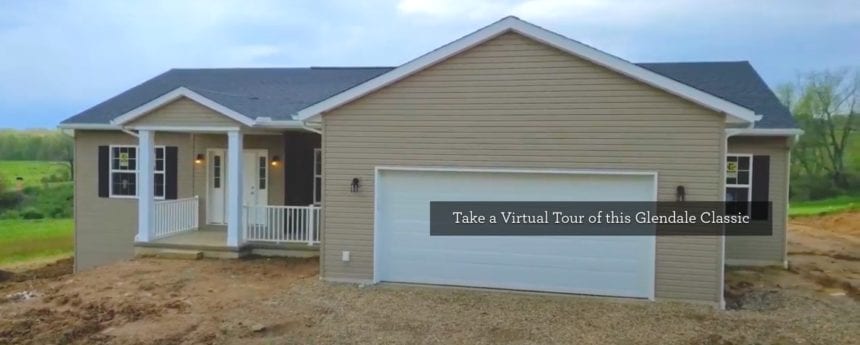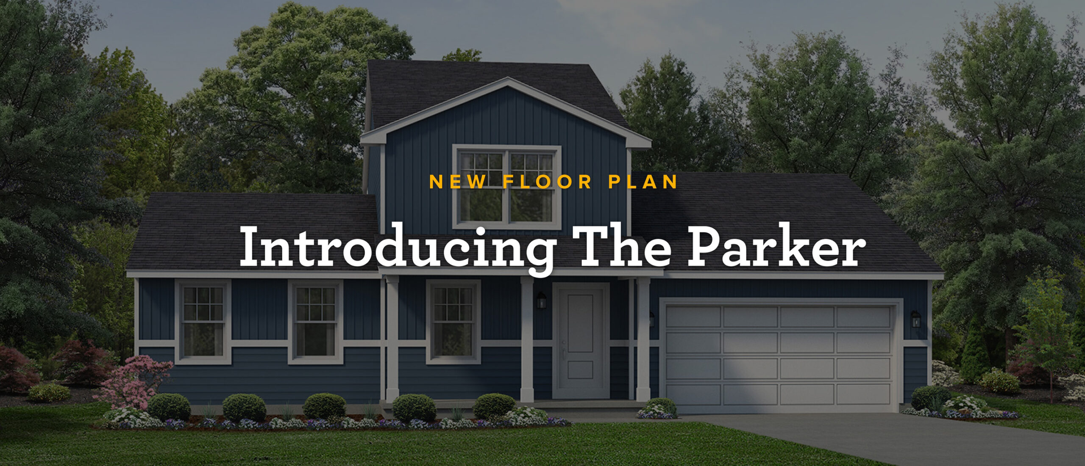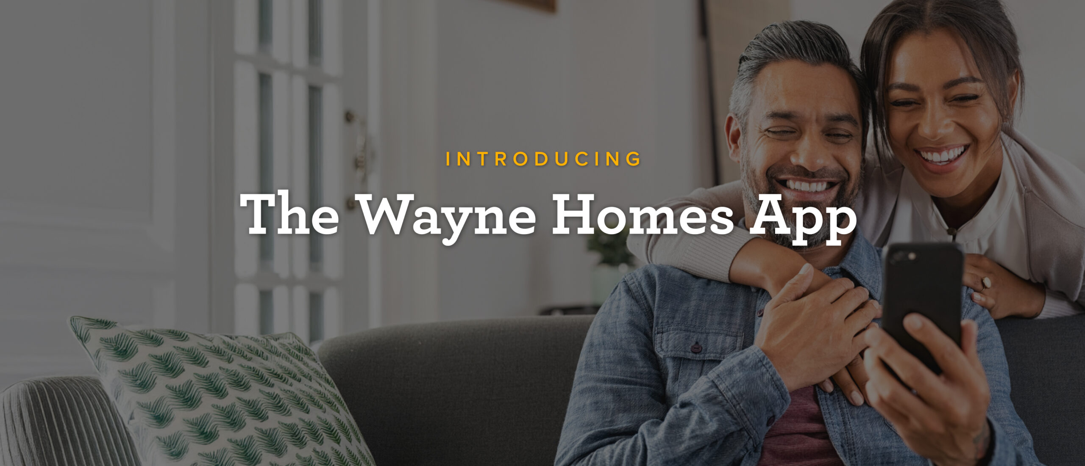Take the Camden II Virtual Tour
The Camden II is a great Wayne Homes floor plan with features you’ll love. It’s a special floor plan because it takes some of our homeowner-tested favorite features and has shaped the home around them. The kitchen is located in the center of the home along with a spacious walk-in... [read more]

