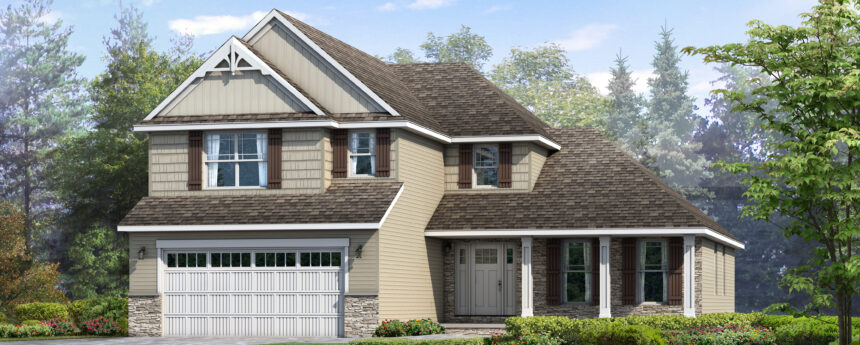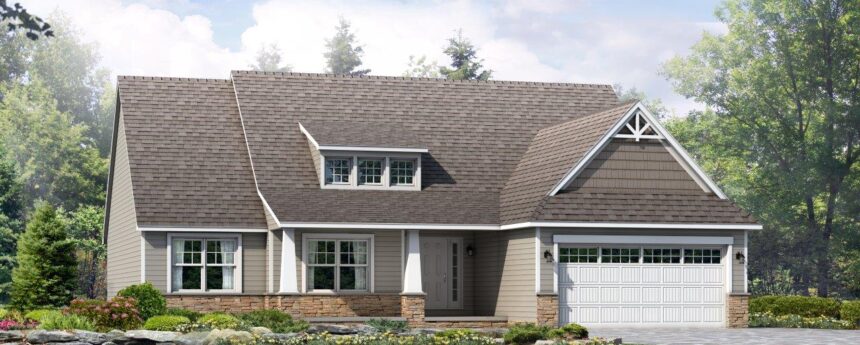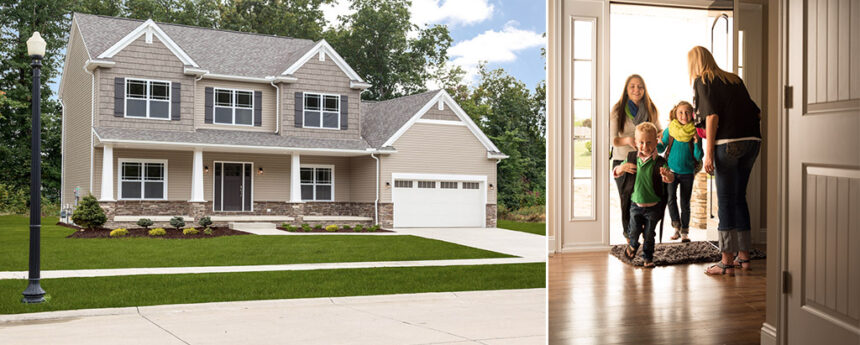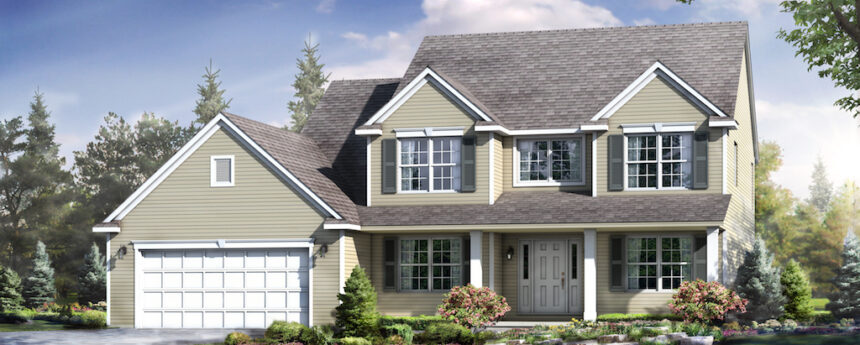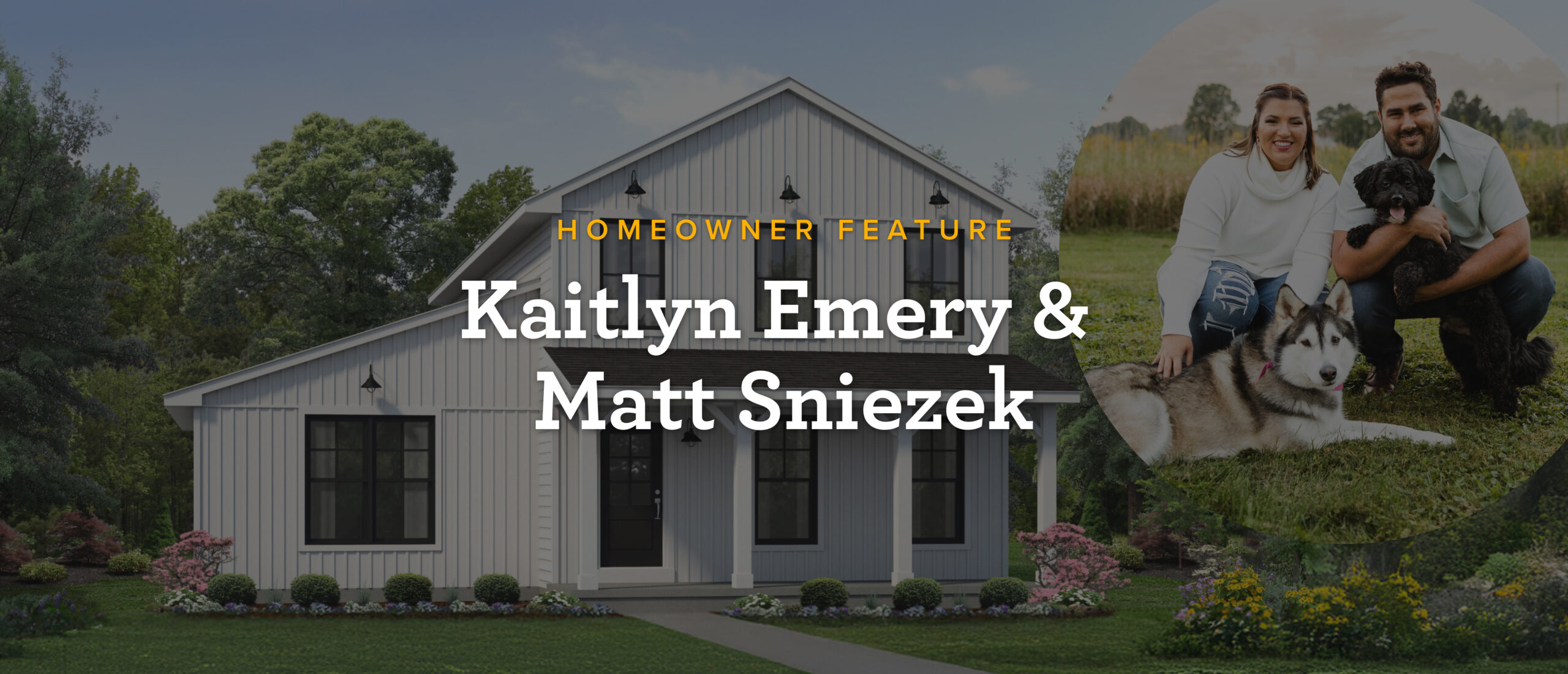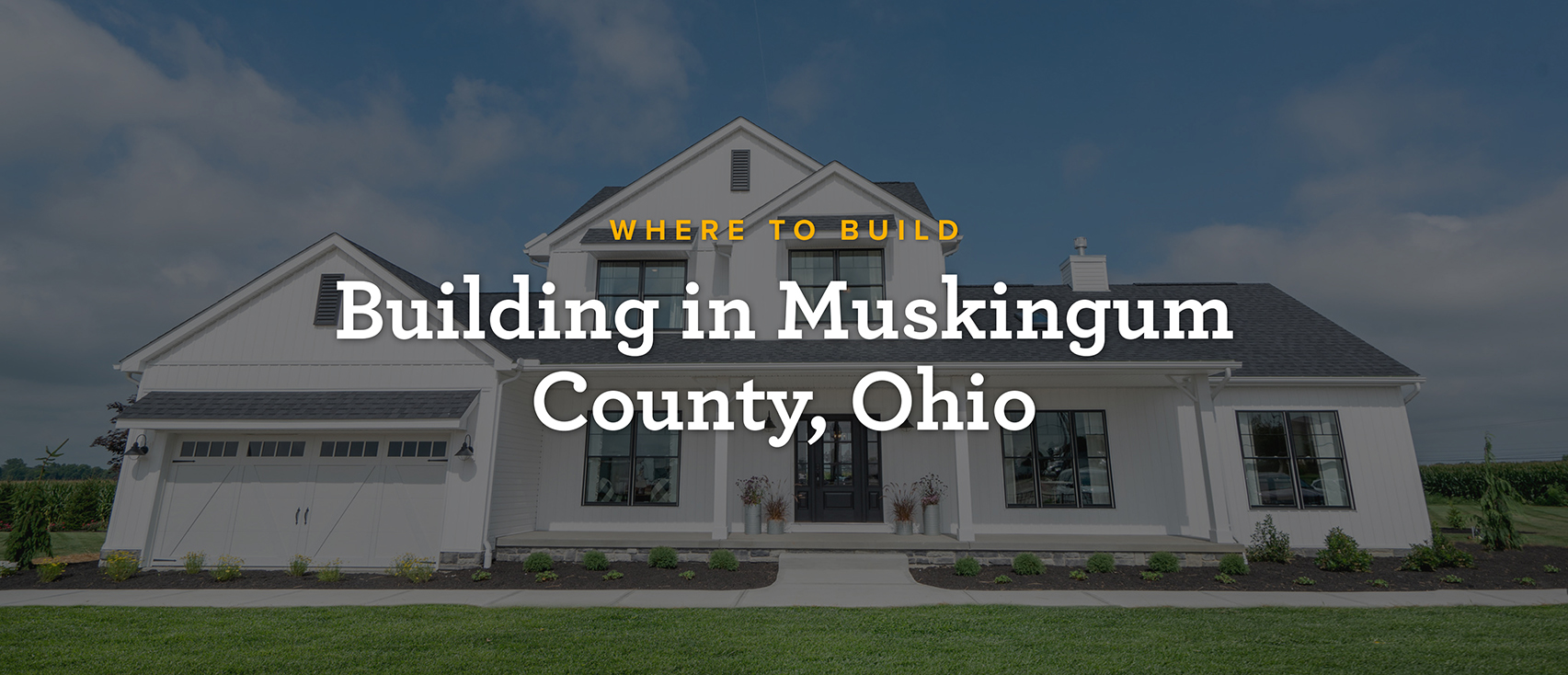The Vicksburg: A brand new, custom floorplan for you!
Custom is important to us. Cookie-cutter, one size fits all home designs work about as well as they sound like they would. Every family has unique needs, and furthermore, unique desires that make the importance of offering customized solutions paramount. Within the custom floorplans we offer, we... [read more]

