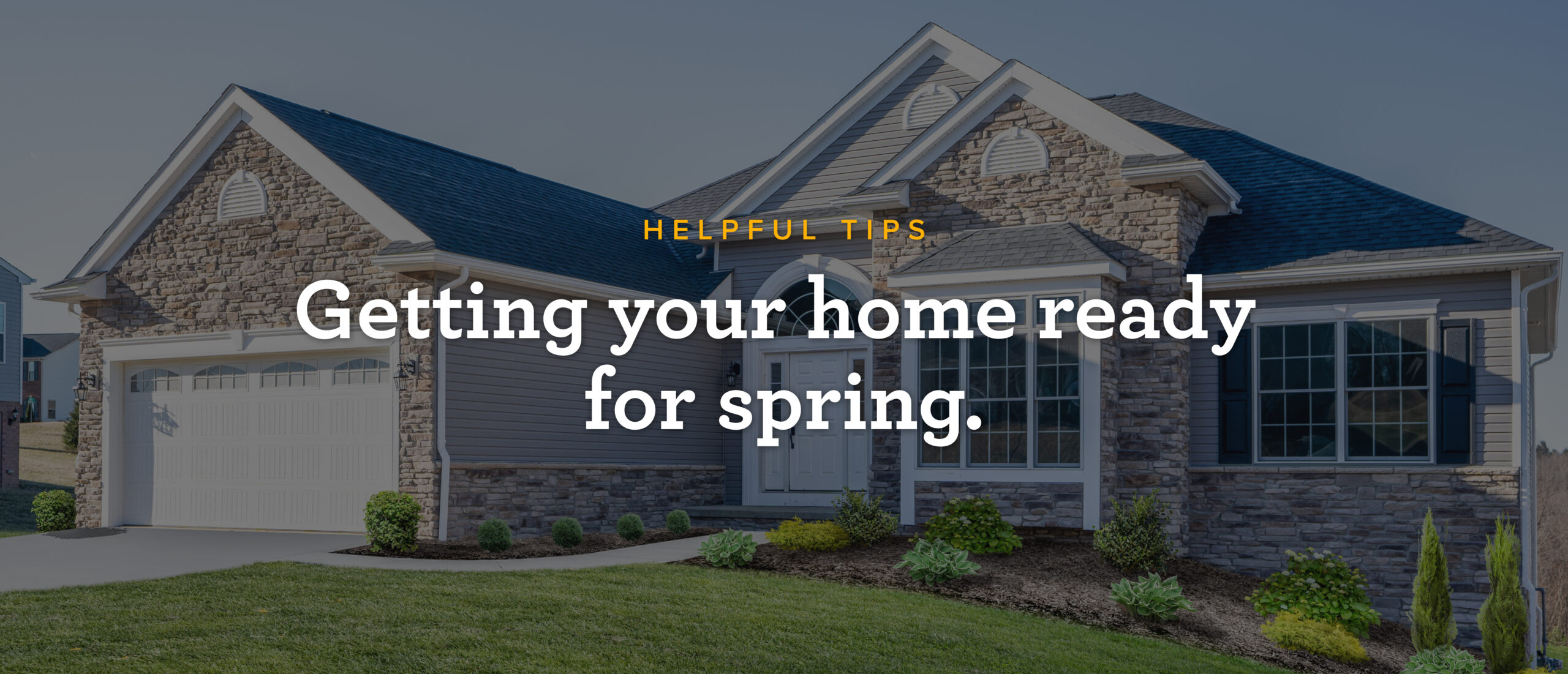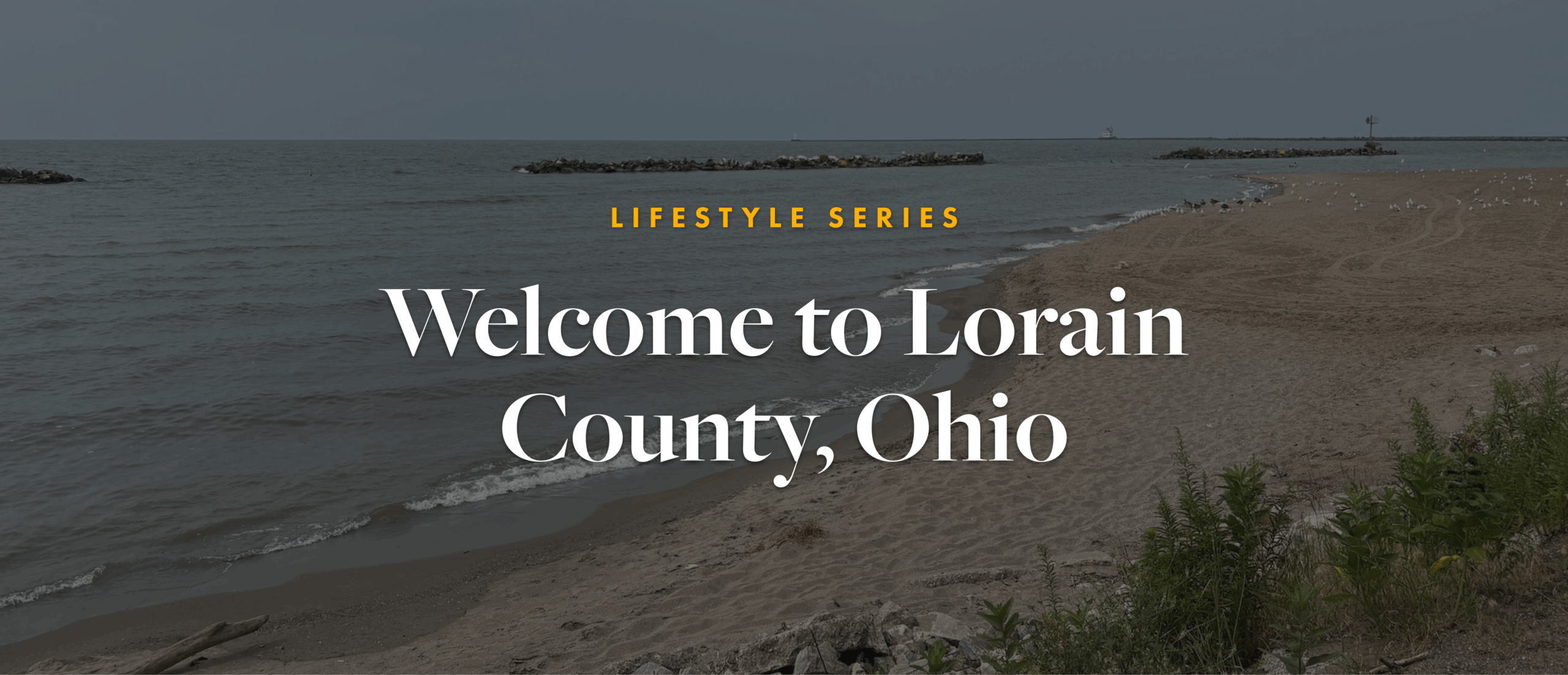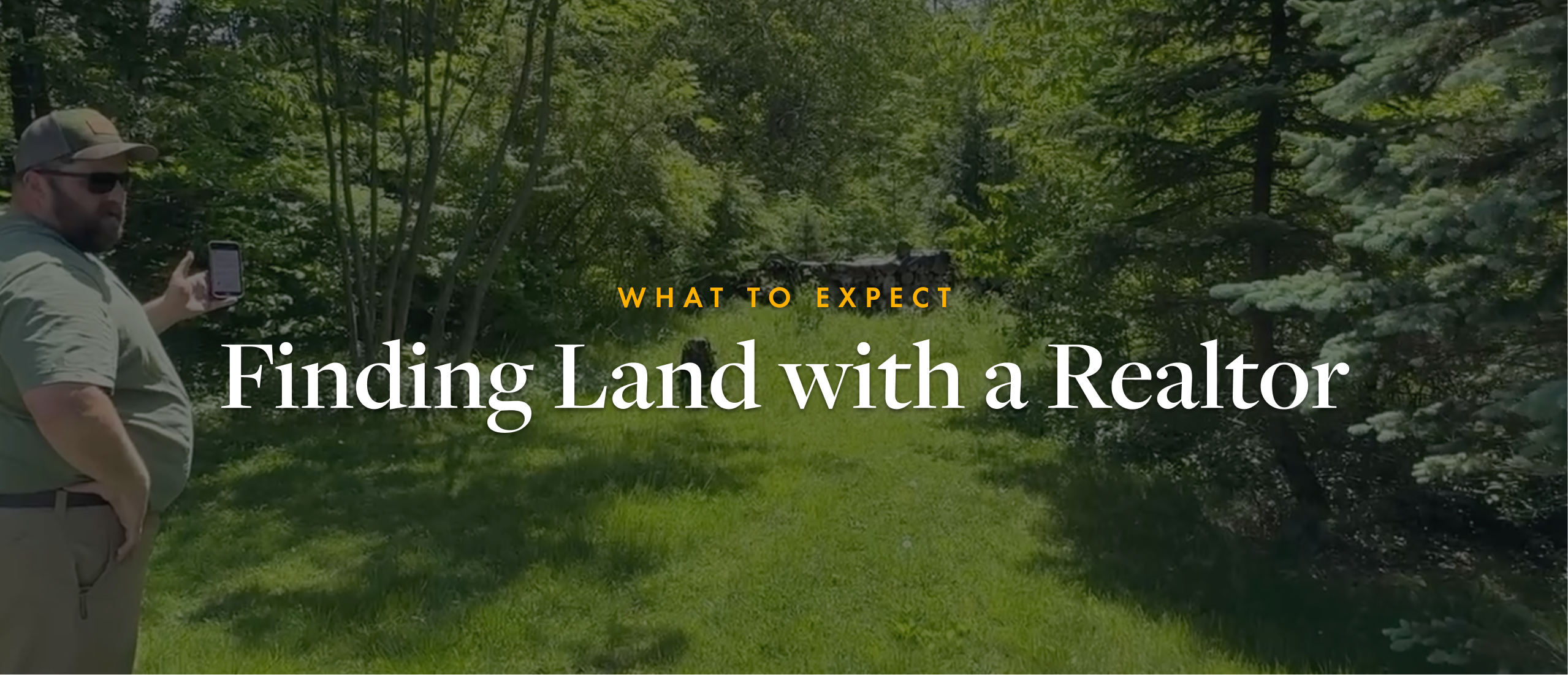Introducing New Wayne Homes Exterior Stone Choices
We are proud to announce that we are offering new Wayne Homes exterior stone colors for our homes! We love that these new lighter colors are becoming more and more popular-both on the exterior and interior. That’s part of what we do here at Wayne Homes–we watch trends but we also listen to our... [read more]























