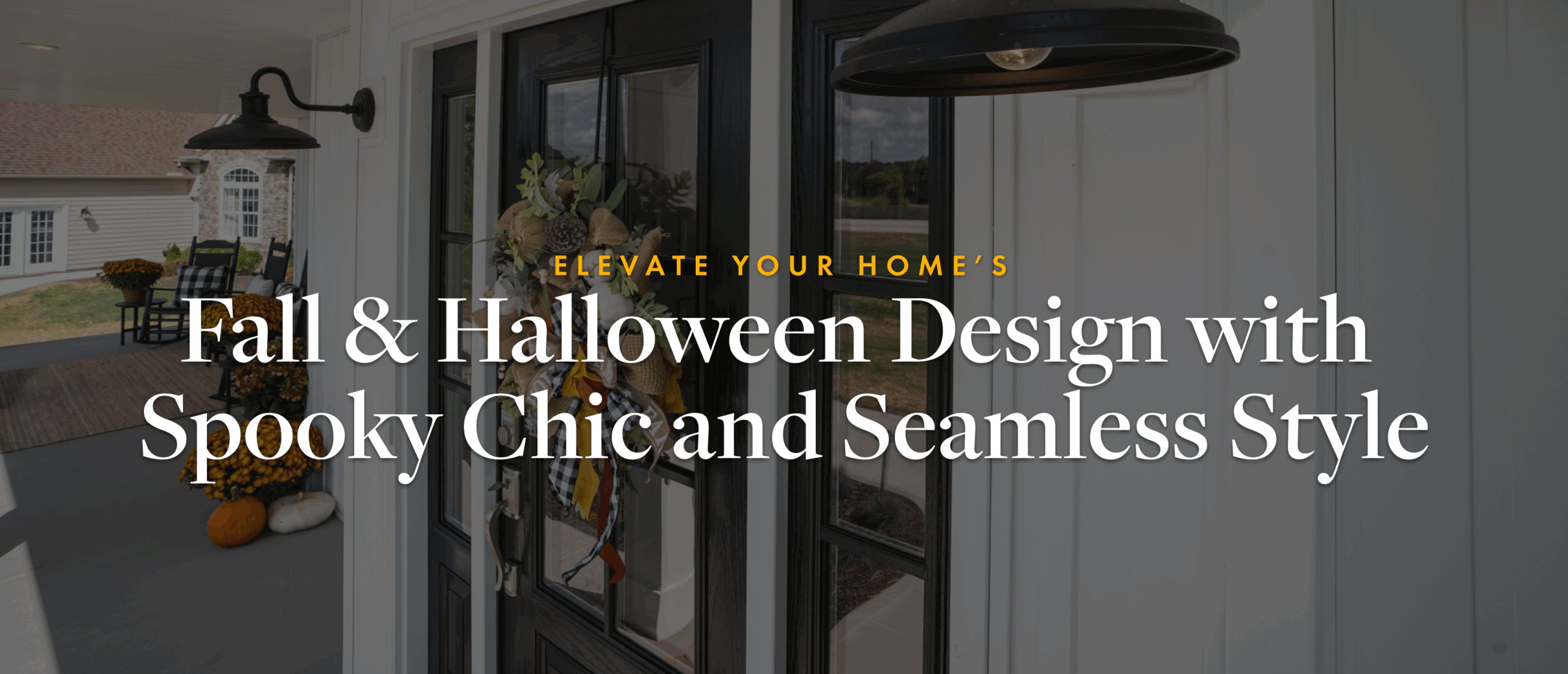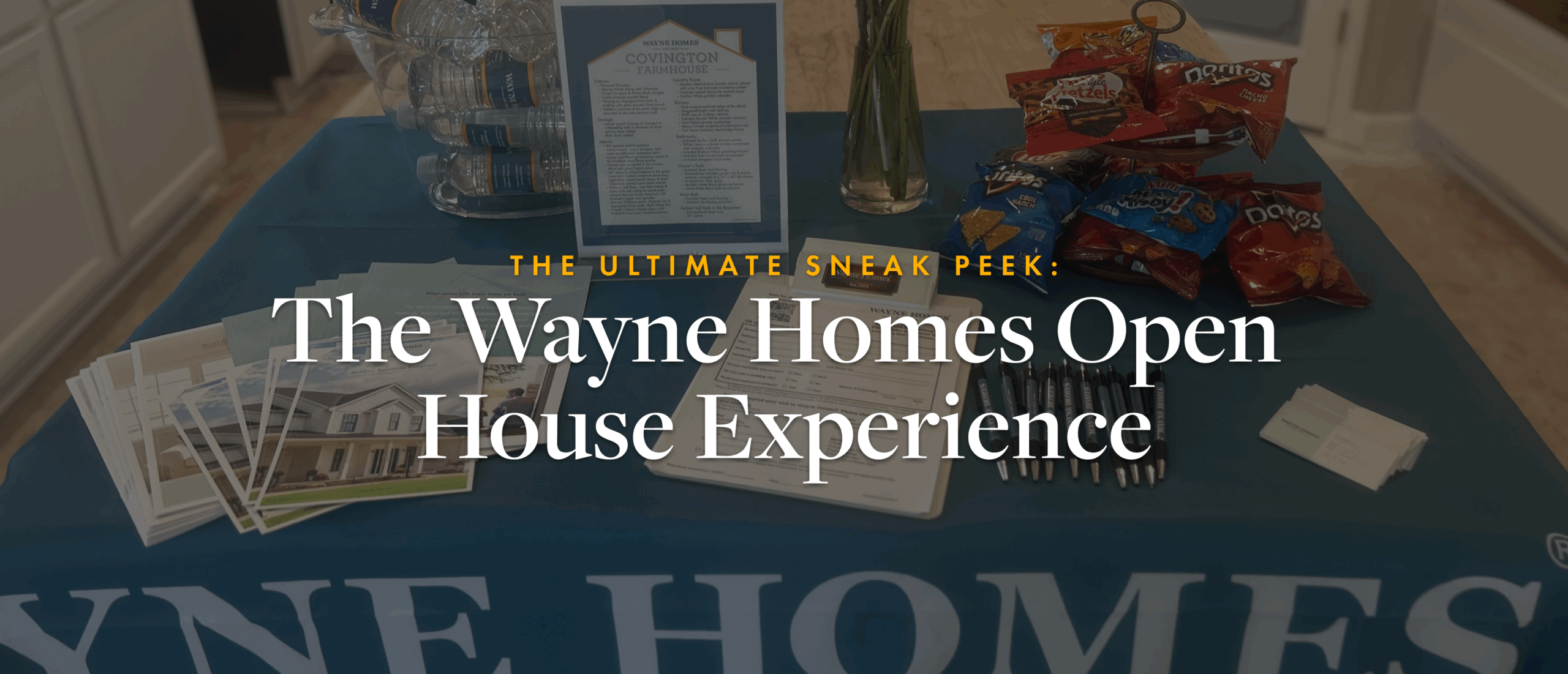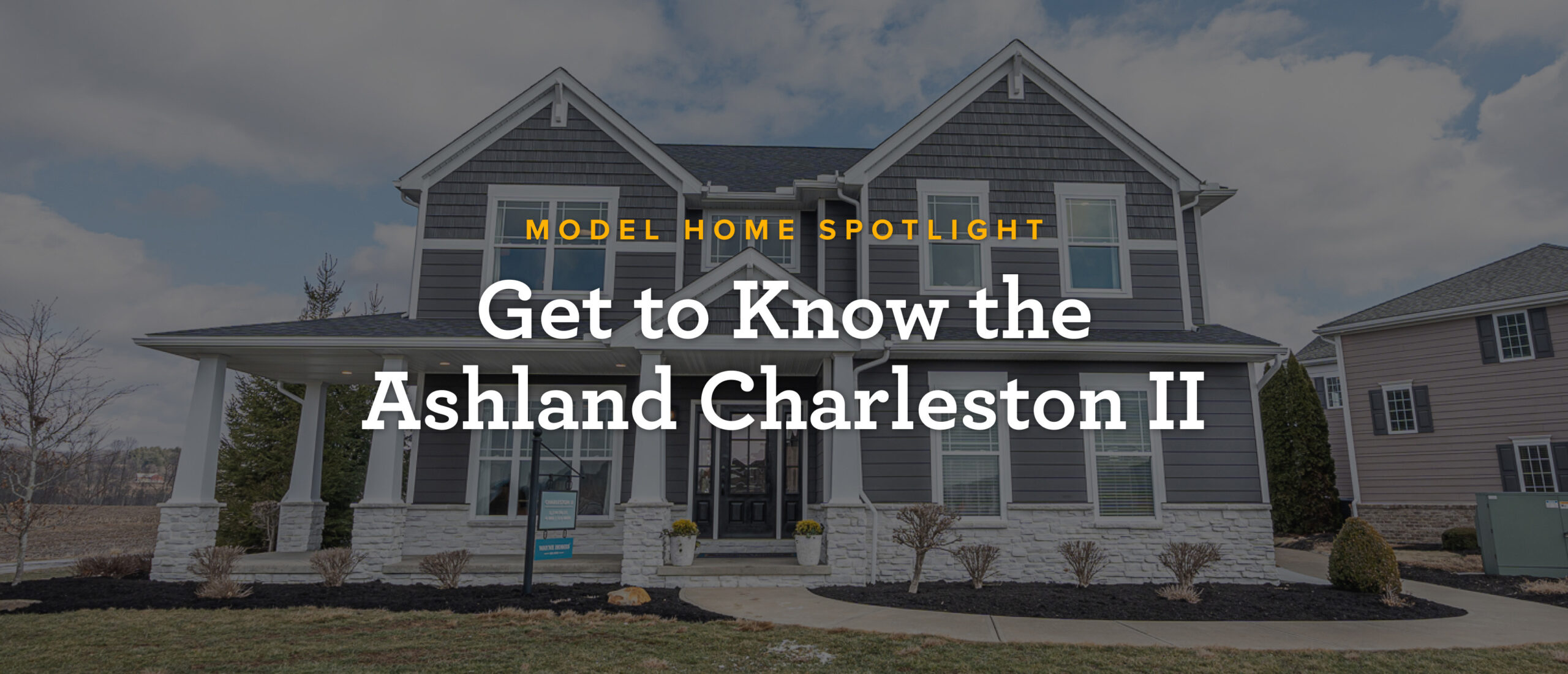Wayne Walkthrough: Montgomery Open House
See Why the Montgomery Is a Fan Favorite! The Montgomery is one of Wayne Homes’ most beloved floor plans. Our Newark Montgomery Model Home is having its Grand Reopening on July 8-9th, and we hope you’ll be able to join us to experience this family-favorite home! If you’re not able to take... [read more]























