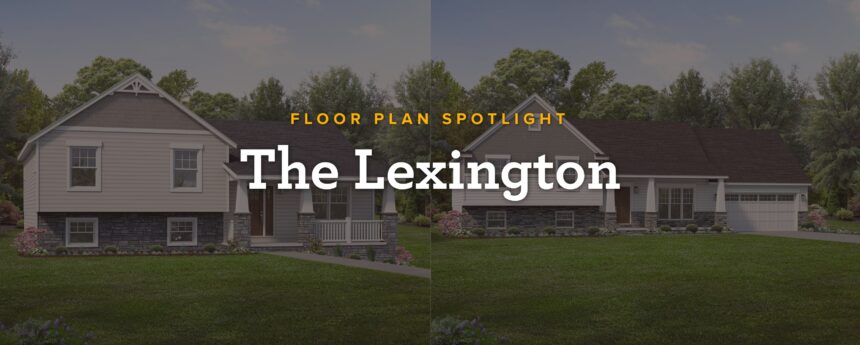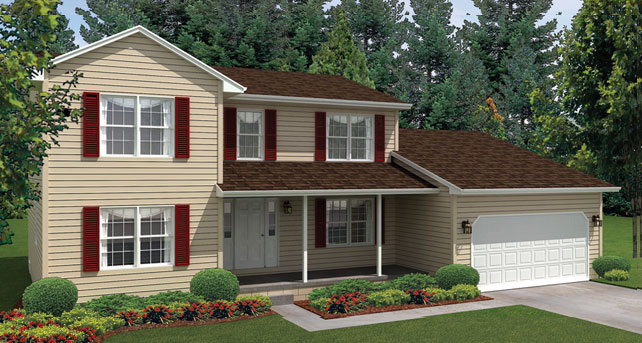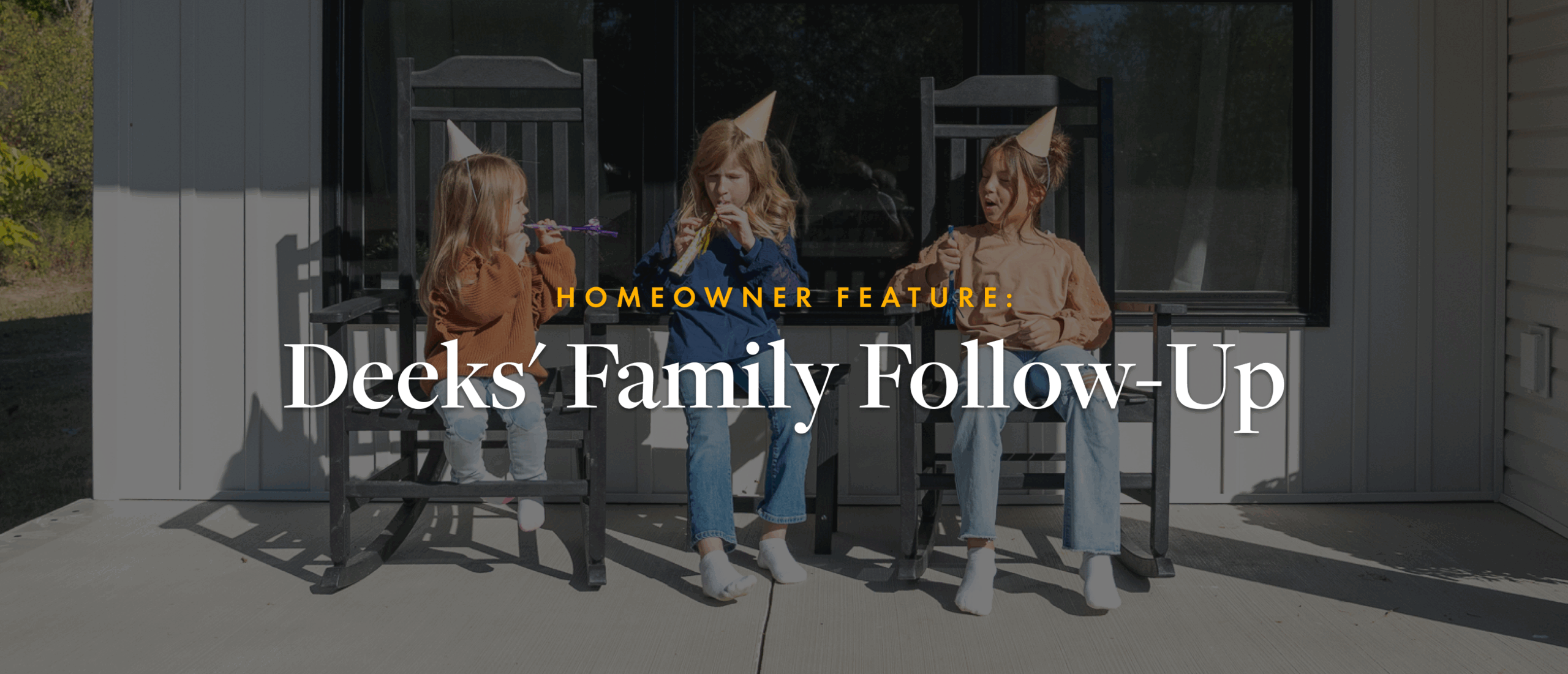Introducing the Harrison Floor Plan
A Contemporary Ranch Home You Will Love Wayne Homes is proud to introduce the Harrison floor plan. Our newest floor plan is just the second Wayne Homes floor plan to offer the Contemporary exterior and our first ranch-style home to offer this exterior option. The Harrison at a Glance: 3 bedrooms 2... [read more]























